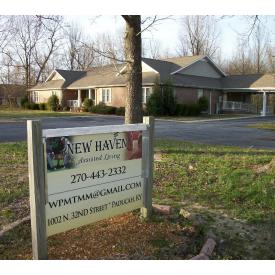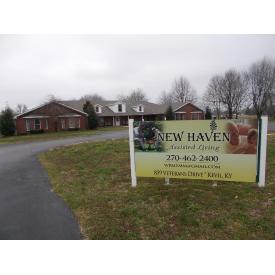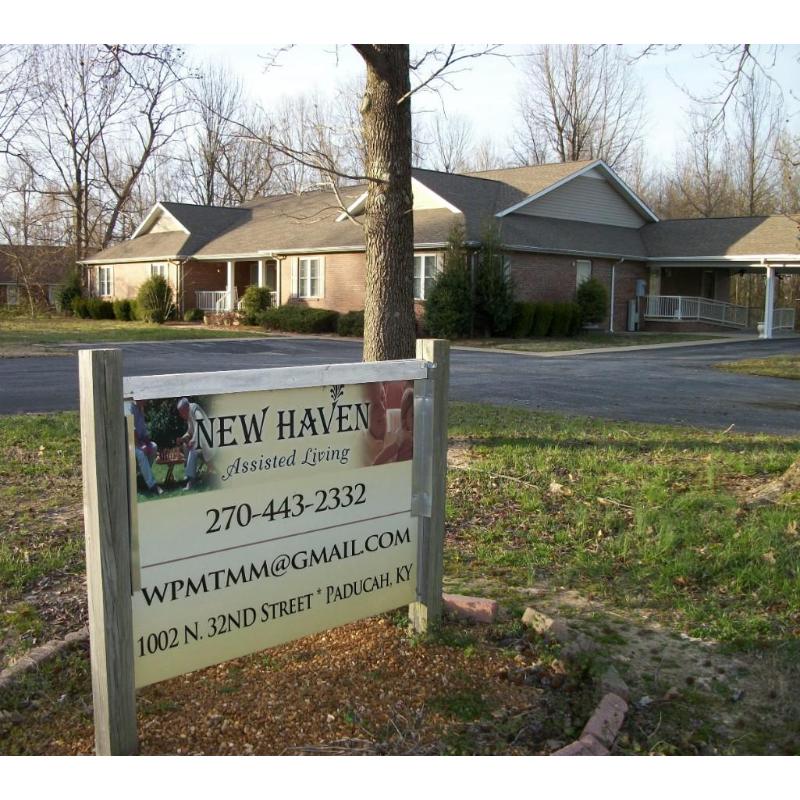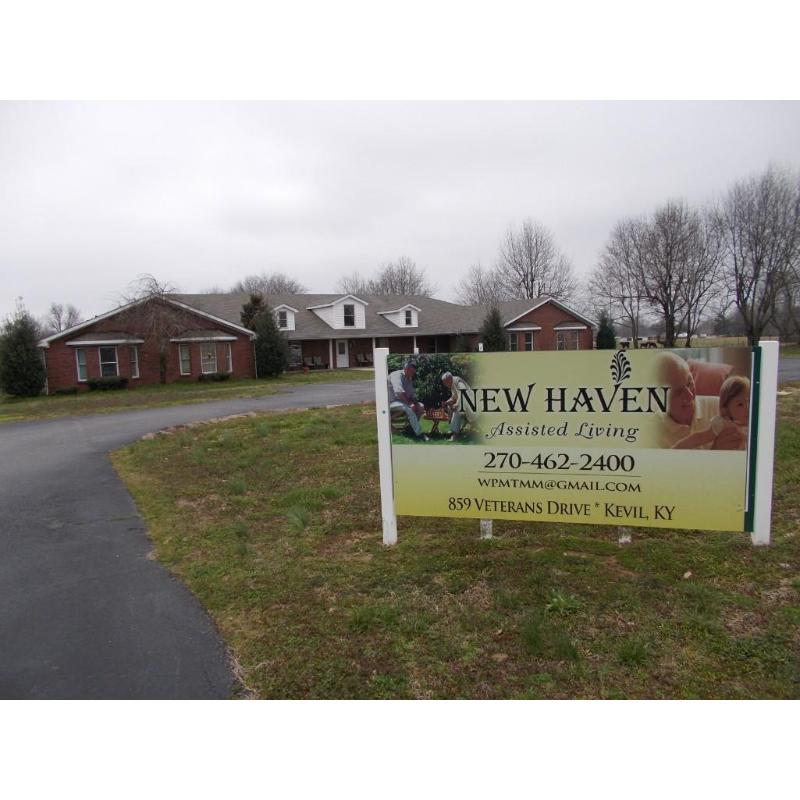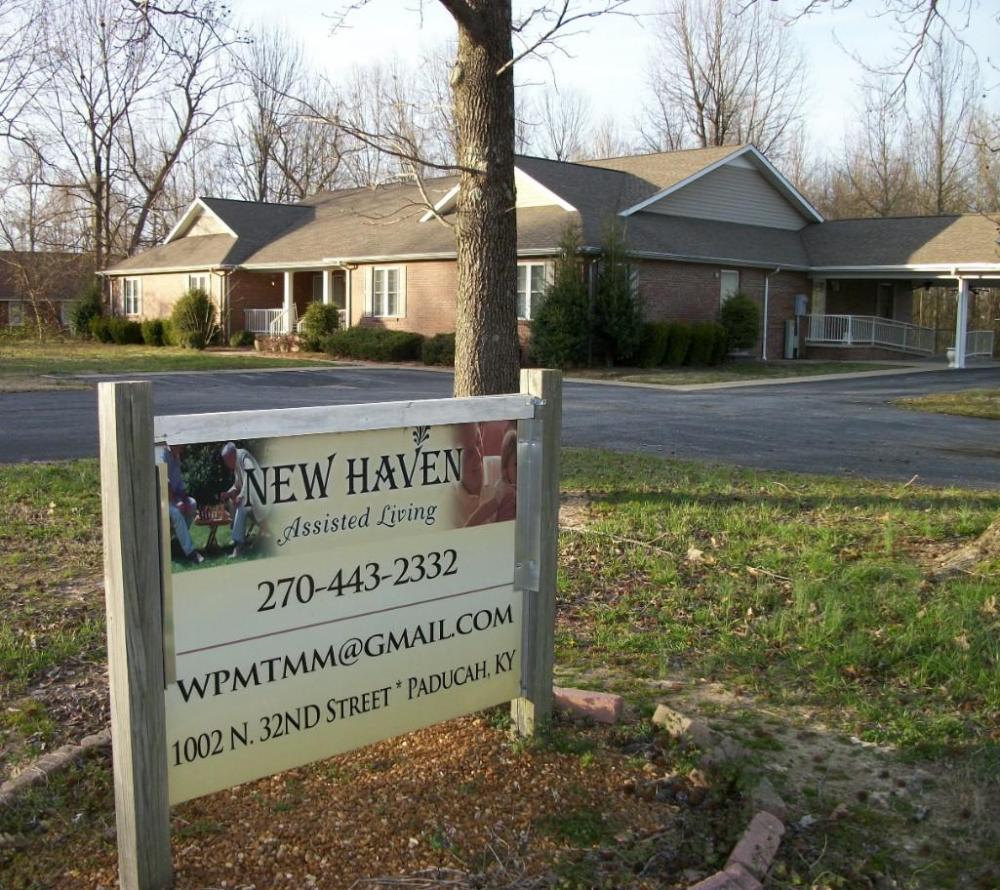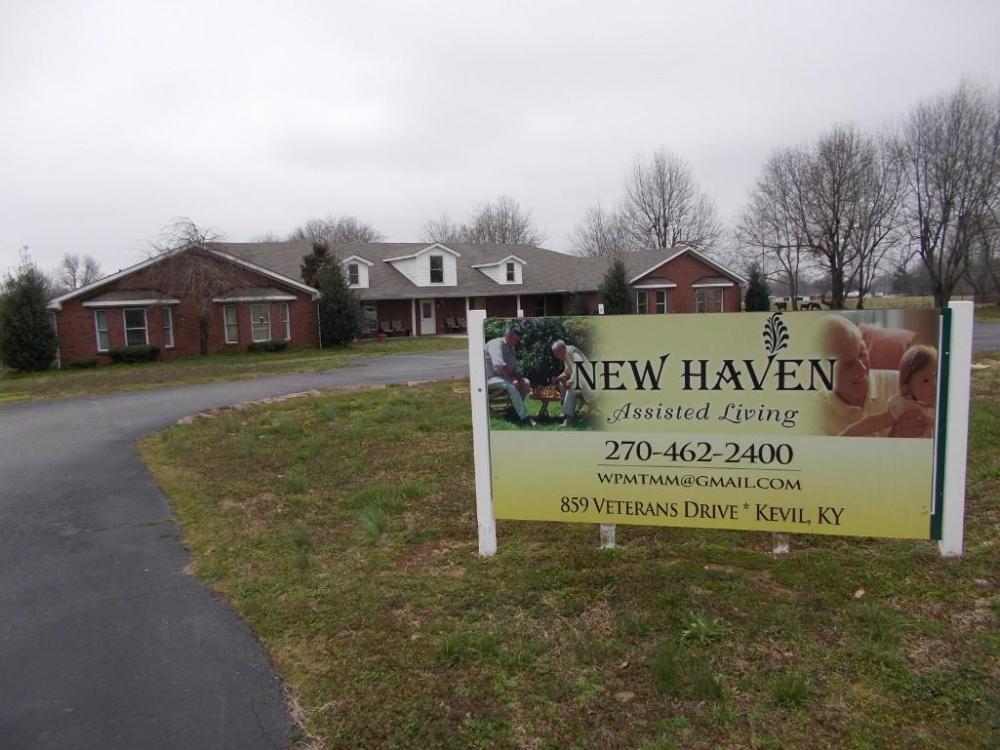Auction Details
Proven Trust
Proven Experience
Proven Results
ABSOLUTE AUCTION - 2 Assisted Living Facilities Paducah, KY
Type
Live On-Site Auction
Auction Dates
Starts: Sat, Apr 20, 2019 10:00AM
Description
ABSOLUTE AUCTION
2-NEW HAVEN ASSISTED LIVING FACILITIES1-BUSINESS DISTRICT DEVELOPMENT TRACT
EXCELLENT INCOME OPPORTUNITIES W/PROVEN LONG-STANDING TRACK RECORDS
(OWNER SELLING DUE TO DECLINING HEALTH)
THIS IS A MUST ATTEND FOR INVESTORS!
TWO ± 20 YEAR WESTERN KY BASED BUSINESSES WILL NOW BE OFFERED AT PUBLIC AUCTION
***NO FURNITURE IN FACILITIES WILL SELL
**To view photos of individual properties, click on: Catalog, Details, & then Photos.
Paducah Video Tour: https://youtu.be/ID2nvvBOefY
Kevil Video Tour: https://youtu.be/3qu-4VB0xhI
When: Saturday, April 20, 2019 @ 10 A.M.
Addresses of Subject Properties:
- NEW HAVEN OF PADUCAH LOCATED @ 1002 NORTH 32ND. ST. PADUCAH, KY. 42001
- NEW HAVEN OF KEVIL LOCATED @ 859 VETERANS AVE. KEVIL, KY. 42053
- ± 1.3 ACRE DEVELOPMENT TRACT OF LAND ADJOINING NEW HAVEN KEVIL LOCATION
ALL 3 PROPERTIES WILL BE OFFERED SEPARATE OR COMBINED BY HIGH BIDDER(S) CHOICE.
Auctioneer’s Note: Auction will be held at the New Haven Paducah Location @ 1002 North 32nd. St. Paducah, KY 42001
Directions to New Haven Paducah Location: From I-24 Exit 4, take Hwy-60 East/Hinkleville Rd. 1.7 miles turning right on North 32nd St. Continue 0.2 miles arriving at property on left. All 3 properties will be sold from this location.
Directions to New Haven Kevil Location: From I-24 Exit 4, take Hwy-60 West/Hinkleville Rd. 11.2 miles turning left onto Freedom Blvd. Continue 0.1 mile turning right onto Veterans Ave. arriving at property on left in 0.1 mile.
Directions to ± 1.3 acre Development Tract adjoining New Haven in Kevil: From I-24 Exit 4, take Hwy-60 West/Hinkleville Rd. 11.2 miles turning left onto Freedom Blvd. Continue 0.1 mile turning right onto Veterans Ave. arriving at property on left in 0.1 mile
Introduction: Both assisted facilities have a +/- 20 year track record of providing a valuable service to families with loved ones that require special care. New Haven has always taken a personal approach to caring for their clients. Due to the extreme care and diligence provided for their residents, most customers were referred by word of mouth. Support, care, and understanding are a priority at New Haven with some residents residing long term, 5-10 years! Due to declining health, it is with heavy hearts, the owners have decided to sell. The foundation for two successful businesses is in place for new owner(s).
General Overview: The Paducah Location has 11 studio bedrooms with a potential annual income of +/- $396,000.00 @ 100% single occupancy. The Kevil Location has 16 bedrooms/suites with a potential annual income of +/- $576,000.00 @ 100% single occupancy. Either property would be an excellent investment but both together could be very lucrative!
Other Amenities: Both facilities boast large asphalt parking in front, sidewalks, attractive interior décor with wide windows & door moldings, chair rails, crown molding, full baths in all 16 suites in Kevil and in 8 of the 11 suites in the Paducah location with the other 3 containing half baths. Other amenities include comfortable common/TV areas, kitchen & dining areas, arts & crafts areas, beauty salons, gazebos & covered porches for relaxing, wheel chair accessibility throughout, fire alarm pull stations throughout, exterior alarms, fire suppression/sprinkler systems, phone, TV, public water, sewer, natural gas, & much more! The food permit, fire alarm & sprinkler permits are current and in good standing at the Kevil Location. The Paducah facility is ready for new residents upon passing of the deed. The state department has been contacted and the sale has been discussed. New owners continuing the assisted living facilities will be required to fill out state documents acknowledging the transfer of ownership from the previous owner to new owner. All current rent monies from the Kevil location will be transferred to the new owner at the closing table on a pro-rated basis.
Real Estate:
- 1002 North 32nd St., Paducah, KY 42001: Consider this long-standing assisted living facility known as New Haven of Paducah. New Haven has been operating for the past +/- 20 years. Centrally located in the heart of Paducah, KY this outstanding facility is near Kentucky Oaks Mall, shopping & dining, hospitals, churches and more! Located on a spacious lot & complete w/11 efficiency apartments/suites, community living & dining areas, full kitchen, laundry facilities, & even a beauty salon, this property was engineered and designed specifically for an assisted living facility but could be easily transformed into a preschool, childcare facility, adult learning center, clinic, and much more! With +/- 5,422 sq. ft. of living space under roof, the possibilities are endless!
Exterior Overview: This attractive assisted living facility was custom-built by Beehive Homes out of Franklin, KY w/the blueprint designed by Medical Design Group of Boise, ID. A sizeable asphalt drive leads to the facility’s large parking area complete w/underground drainage system. Adjacent concrete sidewalks run the perimeter providing access to both front & side entries. The inviting covered front porch entry is adorned w/handrails & fluted columns while a covered wheelchair accessible rain entrance & patio provides side entry access to the dining area. The exterior of this facility is brick w/vinyl siding in the gables. Attractive dimensional shingles complement a modern roofline comprised of traditional gable construction accented by hip & gable combinations providing appealing roofline architecture. Attached gutter system includes buried downspouts for underground drainage. Abundant double-hung CertainTeed windows w/grids & insulated glass are accented by decorative shutters & complimented by well-manicured mature landscaping w/pea gravel and brick surrounds. Situated on a spacious wooded lot featuring natural tree lines on two sides & bonus gazebo, this property offers an amazing package!
*Exterior fire alarm, fire hose attachment, & fire hydrant all located on the grounds in case of emergency.
Interior Overview: Hardwood, carpet, & linoleum flooring w/attractive door casings, window moldings, drywall, baseboards, chair rail, cathedral ceilings, 8’ ceilings, recessed lighting, & plenty of storage closets throughout. Emergency fire alarm pull stations, fire suppression sprinkler systems, emergency lighting w/Exit signs, & smoke alarms located throughout the building.
Main Entrance: hardwood flooring. Community Living Room: +/- 27’7” x +/- 32’3” w/carpeted flooring, cathedral ceiling, recessed lighting, skylights, chandelier lights, large windows, wallpaper, abundant seating, & home decor. Office: +/- 11’9” x +/- 8’1” w/carpeted flooring, large window, desk, chair, & filing cabinets. Apartment #1: +/- 11’6” x +/- 13’5” w/carpeted flooring, 8’ ceiling, closet, overhead light, two windows, & Full Bath: +/- 6’1” x +/- 7’3” w/linoleum flooring, 8’ ceiling, vanity, sink, mirror, toilet, shower complete w/grab bars, & wire shelving for hanging clothes/storage. Apartment #2: +/- 11’6” x +/- 16’6” w/carpeted flooring, 8’ ceiling, overhead light, closet, & Half Bath: +/- 3’ x +/- 7’5” w/linoleum flooring, 8’ ceiling, window, vanity, sink, mirror, & toilet. Apartment #3: +/- 11’3” x +/- 16’8” w/carpeted flooring, 8’ceiling, window, 2-dr closet, & Half Bath: +/- 3’ x +/- 7’1” w/linoleum flooring, 8’ ceiling, vanity, sink, mirror, & toilet. Apartment #4: +/- 13’7” x +/- 12’11” w/carpeted flooring, 8’ ceiling, closet, two windows, & Full Bath: +/- 6’1” x +/- 9’5” w/linoleum flooring, vanity, sink, mirror, toilet, walk-in shower w/grab bar, & closet. Apartment #5: +/- 11’3” x +/- 13’ w/carpeted flooring, 8’ ceiling, closet, window, & Full Bath: +/- 6’1” x +/- 7’3” w/linoleum flooring, 8’ ceiling, vanity, sink, mirror, toilet, walk-in shower w/grab bar & storage space. Apartment #6: +/- 11’3” x +/- 12’11” w/carpeted flooring, 8’ ceiling, closet, window, & Full Bath: +/- 6’1” x +/- 7’1” w/linoleum flooring, vanity, sink, mirror, toilet, walk-in shower w/grab bar, & storage space. Apartment #7: +/- 11’3” x +/- 12’11’ w/carpeted flooring, 8’ ceiling, closet, window, & Full Bath: +/- 6’1 x +/- 7’1” w/linoleum flooring, vanity, sink, mirror, toilet, walk-in shower w/grab bar, & storage space. Apartment #8: +/- 11’3” x +/- 12’11” w/carpeted flooring, 8’ ceiling, closet, window, & Full Bath: +/- 6’1 x +/- 7’1” w/linoleum flooring, vanity, sink, mirror, toilet, walk-in shower w/grab bar, & storage space. Apartment #9: +/- 11’3” x +/- 12’11” w/carpeted flooring, 8’ ceiling, closet, window, & Full Bath: +/- 6’1 x +/- 7’1” w/linoleum flooring, vanity, sink, mirror, toilet, walk-in shower w/grab bar, & storage space. Apartment #10: +/- 11’3” x +/- 12’11” w/carpeted flooring, 8’ ceiling, closet, two windows, & Full Bath: +/- 6’1 x +/- 7’1” w/linoleum flooring, vanity, sink, mirror, toilet, walk-in shower w/grab bar, & storage space. Apartment #11: +/- 14’6” x +/- 13’5” w/carpeted flooring, 8’ ceiling, closet, two windows, & Half Bath: +/- 3’ x +/- 8’3” w/ w/linoleum flooring, 8’ ceiling, vanity, sink, mirror, & toilet. Dining Area: +/- 14’10” x +/- 15’11” w/hardwood flooring, large windows, chandelier lighting, abundant seating, & double-door to outside wheelchair ramp. Kitchen: +/- 11’10” x +/- 19’1” w/linoleum flooring, abundant cabinets, double sink, electric stove, two refrigerators, microwave, & serving window to Dining Room. Beauty Salon: +/- 10’3” x +/- 9’2” w/engineered hardwood flooring, shampoo station, hair dryer, & walk-in shower w/grab bars. Utility/Laundry Room: +/- 7’6” x +/- 12’1” w/overhead cabinets, folding table w/sink, washer & dryer, & wire shelving for hanging clothes. Large Storage Room: +/- 9’3” x +/- 10’4” w/plenty of shelving.
Utilities: 200 Amp electrical service, Trane central heating & air units (2), city sewer, city water, Bellsouth fiber, Paducah power, & Atmos Energy natural gas
- 859 Veterans Ave., Kevil, KY 42053: Consider this longstanding assisted living facility located in Ballard County’s Economic & Industrial Board Park currently occupied with residents & operating as New Haven Assisted Living-Kevil. Nestled on a spacious 4-acre, wooded lot w/natural tree-line & complete w/16 efficiency apartments/suites, community living & dining spaces, full kitchen, laundry facilities, beauty salon, & office space, this property is move-in ready for new residents as residential housing for senior citizens with special needs or could be transformed into a daycare/preschool, medical clinic, private school, and much more! With +/- 9,085 sq. ft. under roof, the possibilities are endless!
Exterior Overview: Built around 1997 on a concrete slab, this outstanding facility boasts a brick & vinyl exterior, abundant Pella windows including attractive bay windows, asphalt/fiberglass composite shingles, 3 dormers, exterior flood lighting & gable, fluted front porch posts, & gutters w/buried downspouts for excellent drainage. Asphalt driveway leads to a large paved parking lot w/+/- 19 parking spaces including handicap parking. Large 5’ sidewalk leads to the welcoming covered front porch entry surrounded by attractive evergreens & well-manicured landscaping. A wheelchair access ramp complete with iron handrails provides access to the West End of the building while 3 additional ramps lead to a covered back porch & hallway entries. A picturesque flower garden & fish pond w/rock waterfall adorn the back porch while a gazebo, w/sidewalk access, sits just beyond offering a relaxing view through a large bay window in the dining area. This property is a must see!
Interior Overview: Hardwood, carpet, & linoleum flooring w/attractive door casings, window moldings, drywall, baseboards, chair rail, cathedral ceilings, 8’ ceilings, recessed lighting, & abundant storage closets complete w/wire shelving throughout. Phone system, emergency fire alarm pull-stations, fire suppression sprinkler systems, smoke alarms, & emergency lighting w/Exit signs are located throughout the building.
Apartment #1: +/- 19’3” x +/- 12’4” w/carpeted flooring, 8’ ceiling, bay window w/blinds, closet, & Full Bath: +/- 4’10” x +/- 8’ *current tenant. Apartment #2: +/- 19’1” x +/- 11’9” w/carpeted flooring, 8’ ceiling, bay window w/blinds, 5’ closet w/French doors, window, built-in dresser, & Full Bath: +/- 4’11” x +/- 8’ w/walk-in shower w/grab bars *current tenant. Apartment #3: +/- 16’10” x +/- 11’9” w/carpeted flooring, 8’ ceiling, 5’ closet w/French doors, window, built-in dresser, & Full Bath: +/- 4’10” x +/- 7’11” w/ walk-in shower w/grab bars. Apartment #4: +/- 17’11” x +/- 11’11” w/carpeted flooring, 8’ ceiling, window, ceiling fan w/light, & Full Bath: +/- 4’11” x +/- 8’ w/walk-in shower w/grab bars & seat. Apartment #5: +/- 16’10” x +/- 12’ w/carpeted flooring, 8’ ceiling, window, ceiling fan w/light, built-in dresser, 5’ closet w/French doors, & Full Bath: +/- 4’10” x +/- 8’ w/walk-in shower w/grab bars & seat. Apartment #6: +/- 16’11” x +/- 11’6” w/carpeted flooring, 8’ ceiling, window, built-in dresser, 5’ closet w/French doors, & Full Bath: +/- 4’10” x +/- 8’ w/walk-in shower w/grab bars & seat. *current tenant. Apartment #7: +/- 17’3” x +/- 11’11” w/carpeted flooring, 8’ ceiling, window, built-in dresser, 5’closet w/French doors, & Full Bath: +/- 4’11” x +/- 8’ w/walk-in shower w/grab bars & seat. Apartment #8: +/- 16’11” x +/- 11’11” w/carpeted flooring, 8’ ceiling, window, built-in dresser, 5’ closet w/French doors, & Full Bath: +/- 4’11” x +/- 8’2” w/walk-in shower w/grab bars & seat. Apartment #9: +/- 17’1” x +/- 12’ w/ carpeted flooring, 8’ ceiling, window, built-in dresser, 5’ closet w/French doors, & Full Bath: +/- 7’3” x +/- 8’ w/walk-in wheelchair accessible shower, grab bars & seat. Apartment #10: +/- 16’12” x +/- 11’11” w/carpeted flooring, 8’ ceiling, walk-in closet, built-in dresser, & Full Bath: +/- 4’11” x +/- 8’ w/walk-in shower w/grab bars & seat. *current tenant. Apartment #11: +/- 16’11” x +/- 11’11” w/carpeted flooring, 8’ ceiling, window, 5’ closet w/French doors, built-in dresser, & Full Bath: +/- 7’3” x +/- 7’11” w/walk-in wheelchair accessible shower w/grab bars & seat. Apartment #12: +/- 16’11” x +/- 11’11” w/carpeted flooring, 8’ ceiling, window, large walk-in closet, built-in dresser, & Full Bath: +/- 4’10” x +/- 8’1” w/walk-in shower w/grab bars & seat. Apartment #13: +/- 19’2” x +/- 12’3” w/carpeted flooring, 8’ ceiling, large bay window, built-in dresser, 5’ closet w/French doors, & Full Bath: +/- 4’11” x +/- 8’1” w/walk-in shower w/grab bars & seat. Apartment #14: +/- 19’3” x +/- 11’10” w/carpeted flooring, 8’ ceiling, large bay window, 5’ closet w/French doors, built-in dresser, & Full Bath: +/- 4’11” x +/- 8’3” w/walk-in shower w/grab bars & seat. Apartment/Suite #15: Living Room: +/- 12’8” x +/- 16’10” w/8’ ceiling, kitchenette, refrigerator, sink, upper & lower cabinets, microwave, & window. Bedroom: +/- 15’2” x +/- 11’8” w/carpeted flooring, 8’ ceiling, window, 5’closet w/French doors, & Full Bath: +/- 4’10” x +/- 7’11” w/walk-in shower w/grab bars & seat. *current tenant. Apartment/Suite #16: Living Room: +/- 12’8” x +/- 17’1” w/8’ceiling, kitchenette, refrigerator, sink, upper & lower cabinets, microwave, & window. Bedroom: +/- 15’2” x +/- 11’9” w/8’ ceiling, large walk-in closet, window, & Full Bath: +/- 4’10” x +/- 8’ w/walk-in shower w/grab bars & seat. Community Half Bath: located in hallway w/pedestal sink, mirror, grab bar, & toilet. Arts & Crafts Room: +/- 14’5” x 14’3” w/window, refrigerator, upper & lower cabinets, large print books, & puzzles. Sitting/TV Room: +/- 16’10” x +/- 18’3” w/carpeted flooring, over-sized entry, piano, abundant seating, fireplace w/hearth & mantle, built-in bookshelves & cabinets, attractive accent lighting, single window, crown molding & baseboards. Beauty Salon: +/- 8’11” x +/- 8’7” w/ceramic tile flooring, large storage closet w/vinyl shelving, pedestal chair w/shampoo bowl, beautician’s station, & hair dryer station. Laundry Room: +/- 8’7” x +/- 9’11” w/folding station, washer & dryer, utility sink, built-in ironing board, & overhead wire shelving storage. Mechanical Room: +/- 8’ x +/-5’ w/phone system, main control for water supply, television, 200 Amp service panels, & double throw master disconnect safety switch. Office: +/- 14’ x +/- 10’7” w/carpeted flooring, window, desk, decorative Victorian-style chairs, & adjoining Computer Room: +/- 9’6” x +/- 8’ w/carpeted flooring, desk, computers, files, keys, & storage. Dining Area: +/- 18’5” x +/- 22’10’ overlooking back patio w/engineered hardwood flooring, plentiful natural light from multiple windows including large bay window, cathedral ceiling, & recessed accent lighting. Kitchen: +/- +/- 14’5” x +/- 16’6” w/abundant upper & lower cabinets, kitchen sink, island food prep station, utility sink, stove, refrigerator, microwave, built-in oven, large workstations, & dishwasher. Utility Room: +/- 10’8” x +/- 6’11” w/hot water tanks, refrigerator, & chest freezer. Large Pantry: +/- 11’11” x +/- 7’2” w/5 wire shelves running perimeters offering abundant storage.
*Smoke alarms & sprinkler systems are inspected & current until June 29, 2019. Food Permit is current until December 31, 2019.
Utilities: 200 Amp service panels, Carrier gas-fired high efficiency central heat & air units (4), blown insulation, A.O. Smith natural gas 40-gallon & 74-gallon hot water tanks, A.O. Smith 50-gallon & 74-gallon back-up hot water tanks, Commonwealth of KY natural gas, Kevil water, & KY Utilities power.
Terms of Auction
Real Estate: 15% good faith deposit due day of sale. Balance due in 45 days. 10% buyer premium added to final bid and included in the total contract price. Showings are by appointment only or between the hours of 8:00 A.M.-10:00 A.M. on day of auction.
Procedure: Initial procedure determined by auctioneer.
Title: Fee Simple Absolute title delivered.
Deed: Seller will provide a Warranty Deed.
Purchase Agreement: Successful bidder/s will enter into a purchase agreement contract immediately upon conclusion of the auction.
Possession: Possession given at closing.
Restrictions: Any recorded restrictions (if any) and zoning regulations apply.
Easements: Sale of property is subject to any and all easements of record.
Absence of Warranties & Disclaimers: All information contained herein and all related materials are subject to the Terms and Conditions outlined in the Purchase Agreement. The property is being sold on AS IS, WHERE IS basis, no warranty or representation either expressed or implied concerning the property is made by the seller or the auction company. Each potential bidder is responsible for conducting his or her own inspections, verifications, investigations, inquiries, and due diligence concerning the property. The information contained herein is subject to verification by all parties relying on it. There is no liability for its accuracy. Conduct of the auction and increments of bidding are at the discretion of the auctioneer. The sellers and selling agents reserve the right to preclude any person from bidding if there is any question regarding the person’s credentials, fitness, etc. All decisions of the auctioneer are final.
Auctioneer’s Note: Auction held on site, rain or shine. Any announcements made day of sale take precedence over printed material or any other oral statements made. Auction Company or owner is not responsible for accidents.
New Information, Corrections & Changes: Please check for updated information prior to scheduled auction time for changes, corrections, or additions to the herein described property information
join our email list

