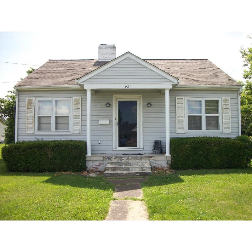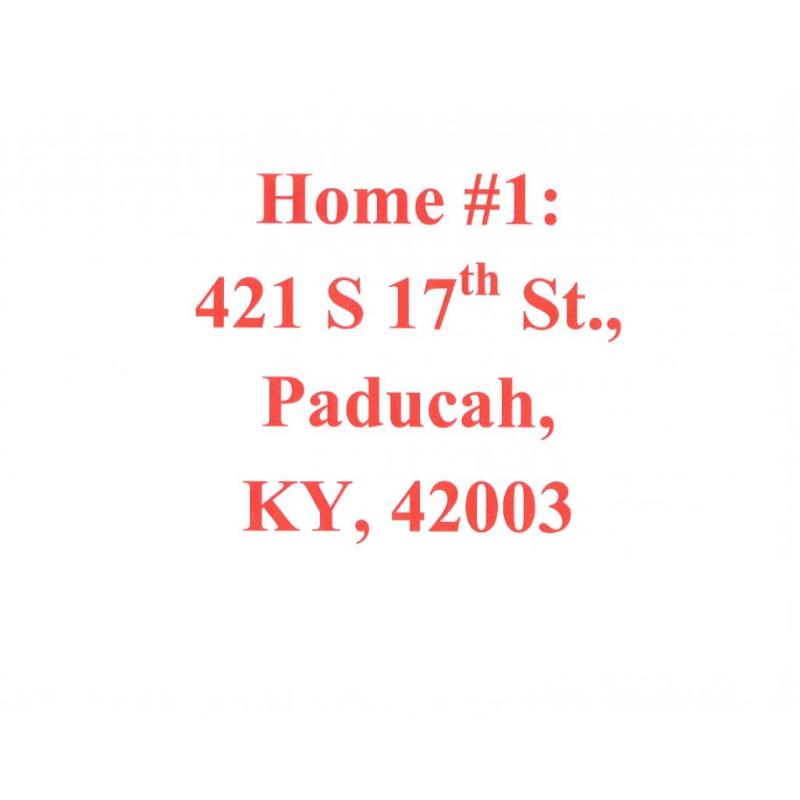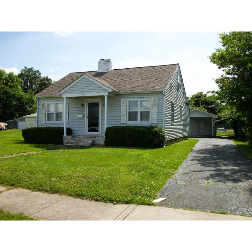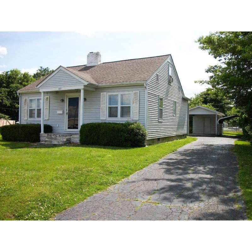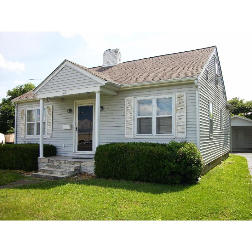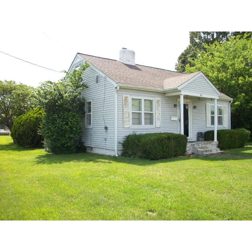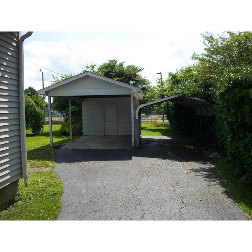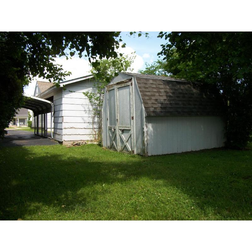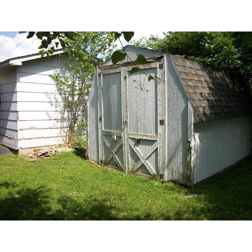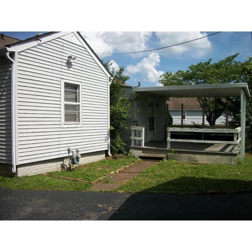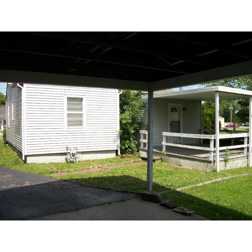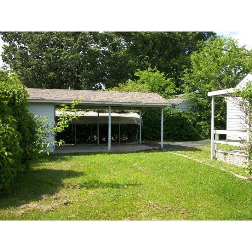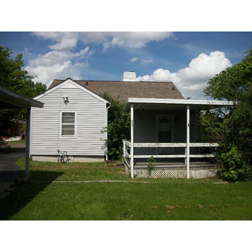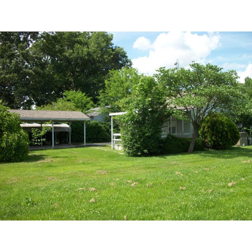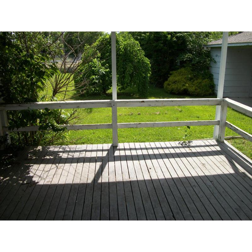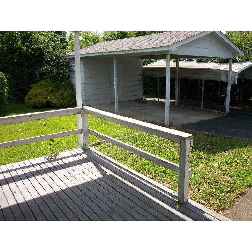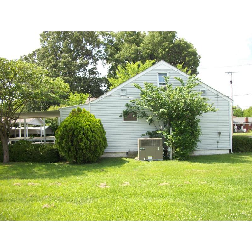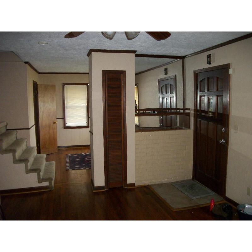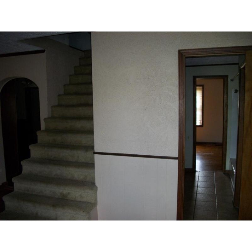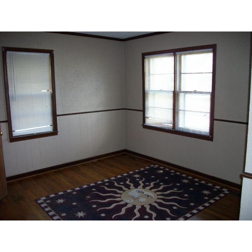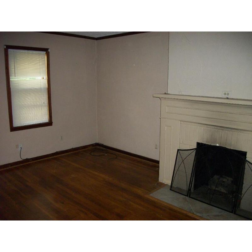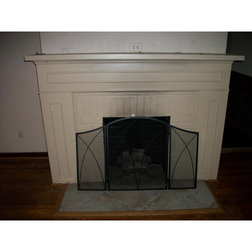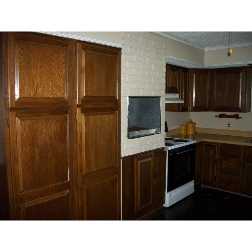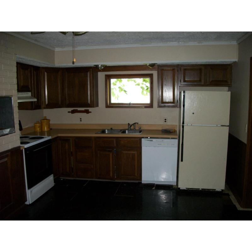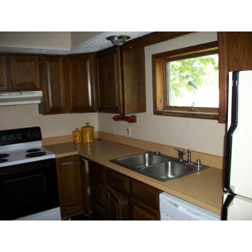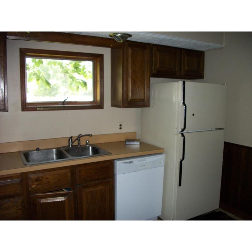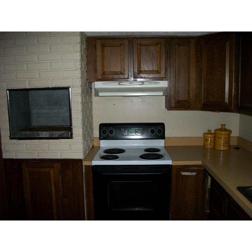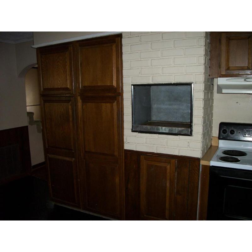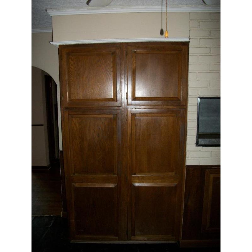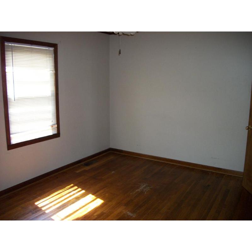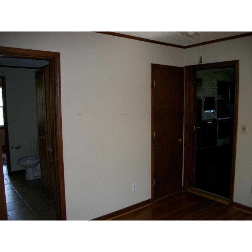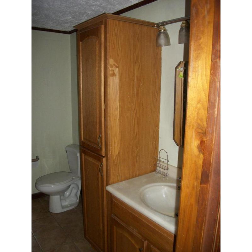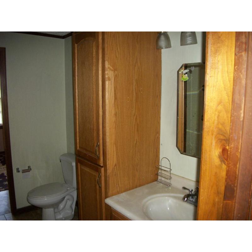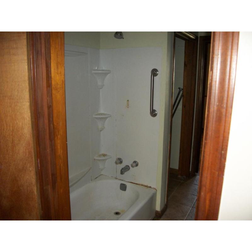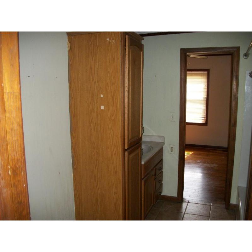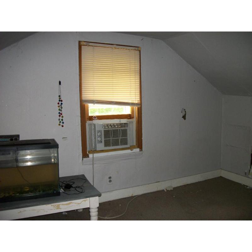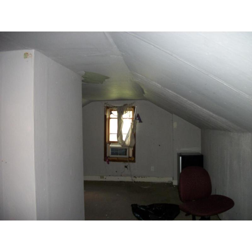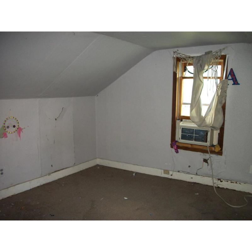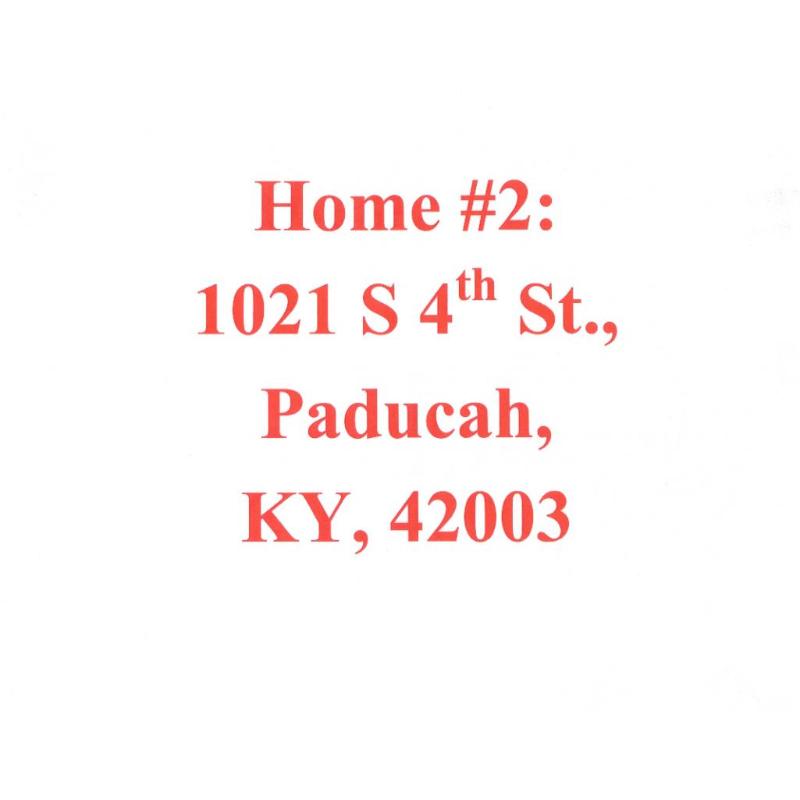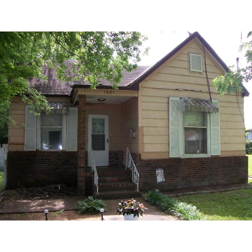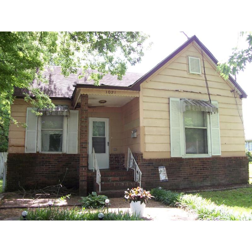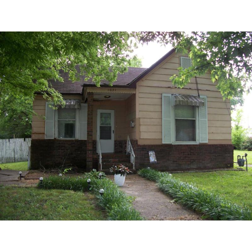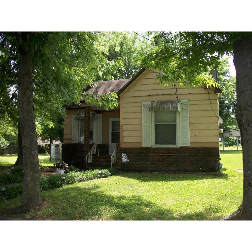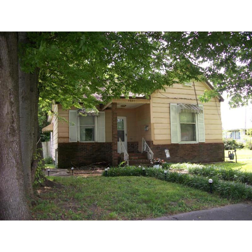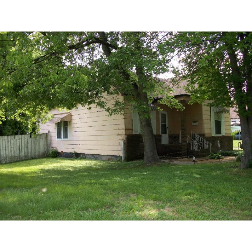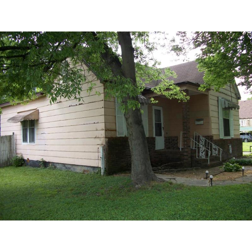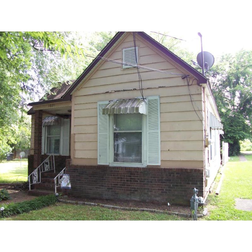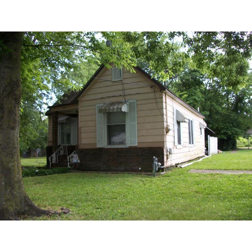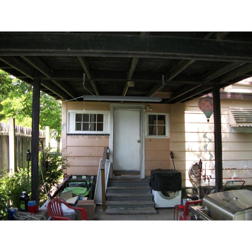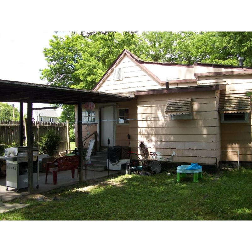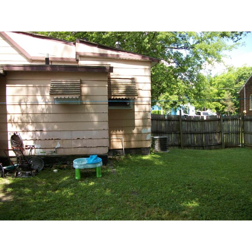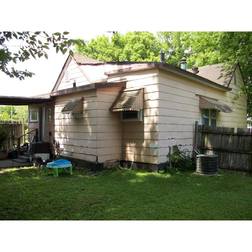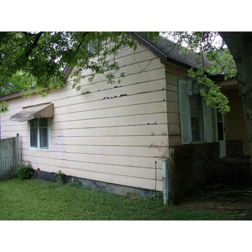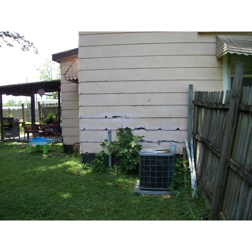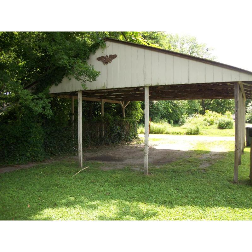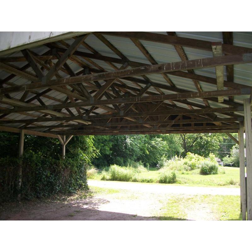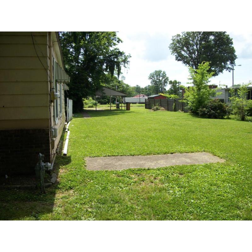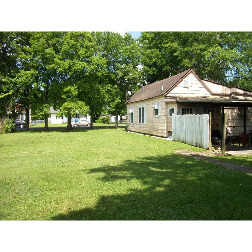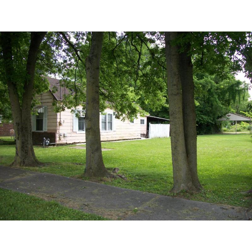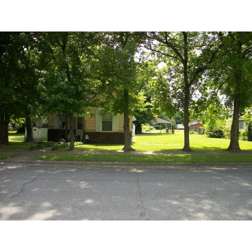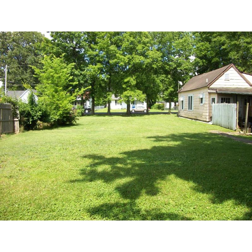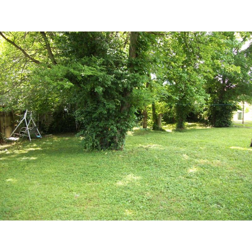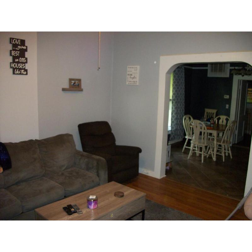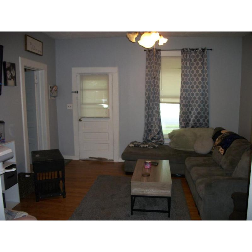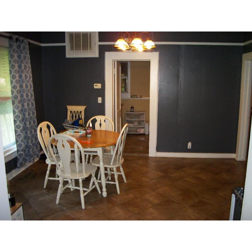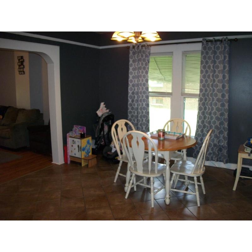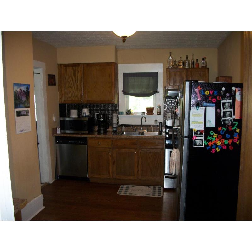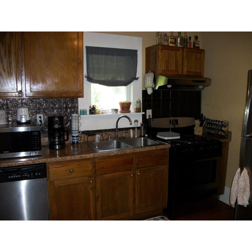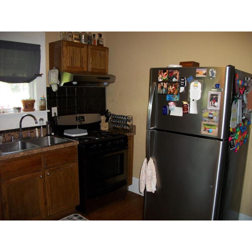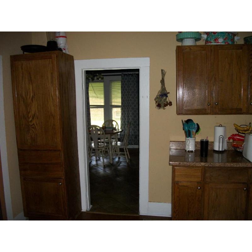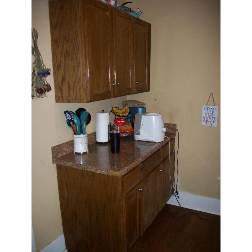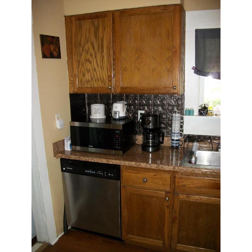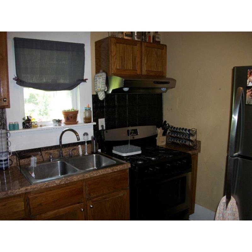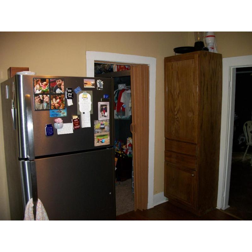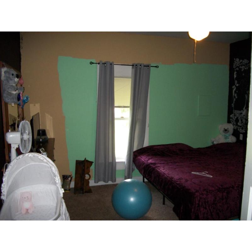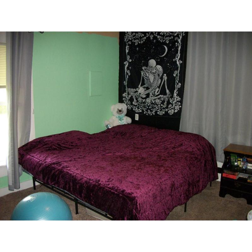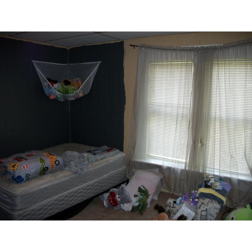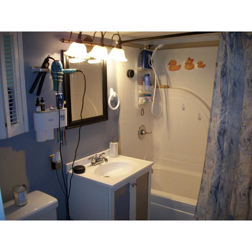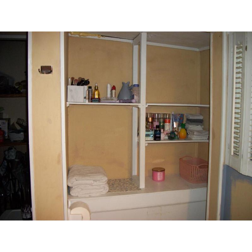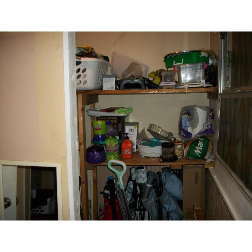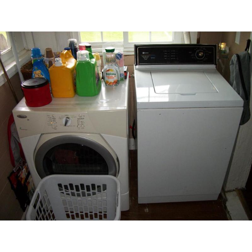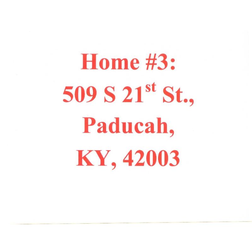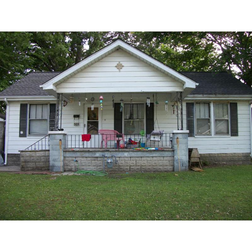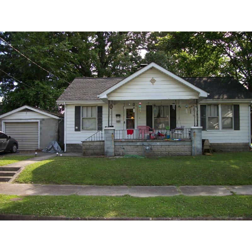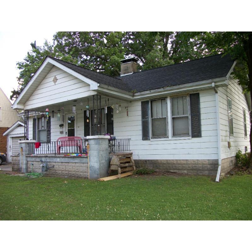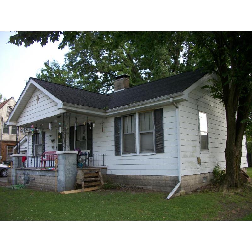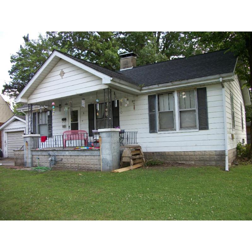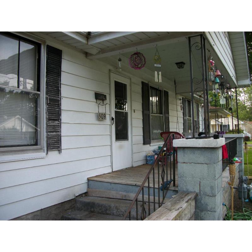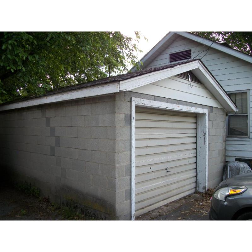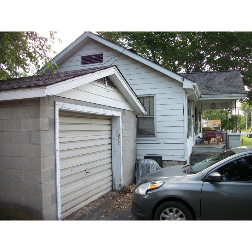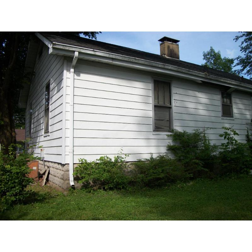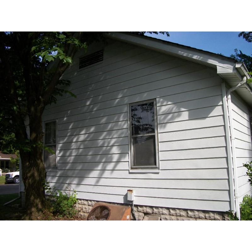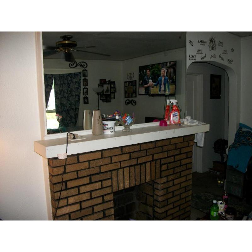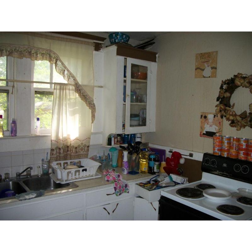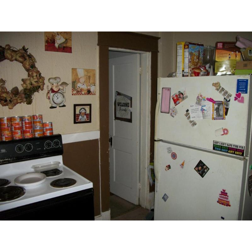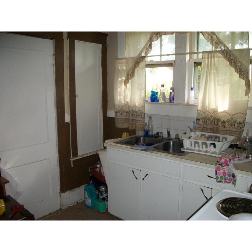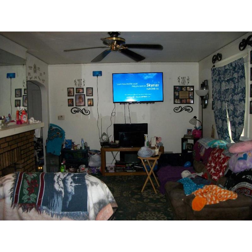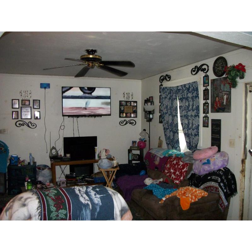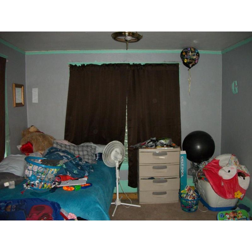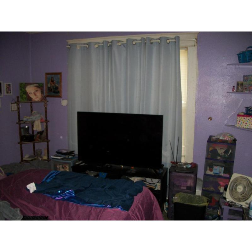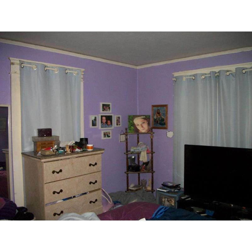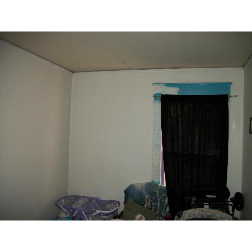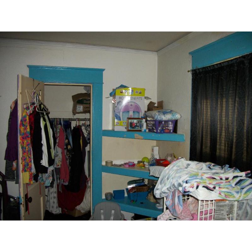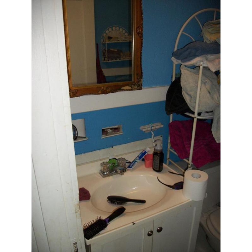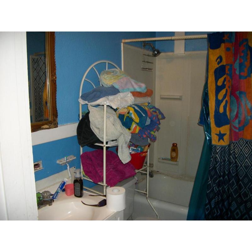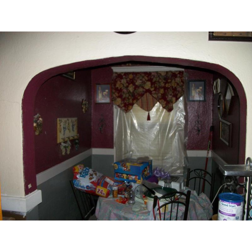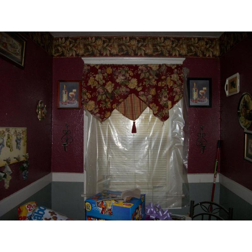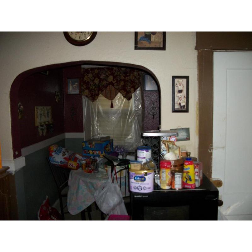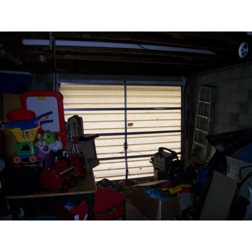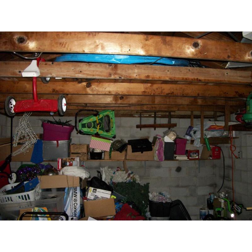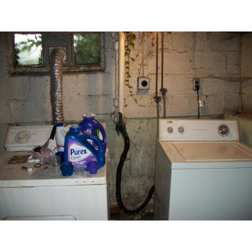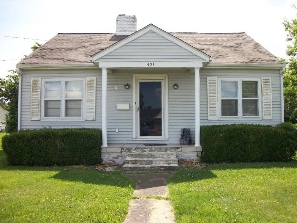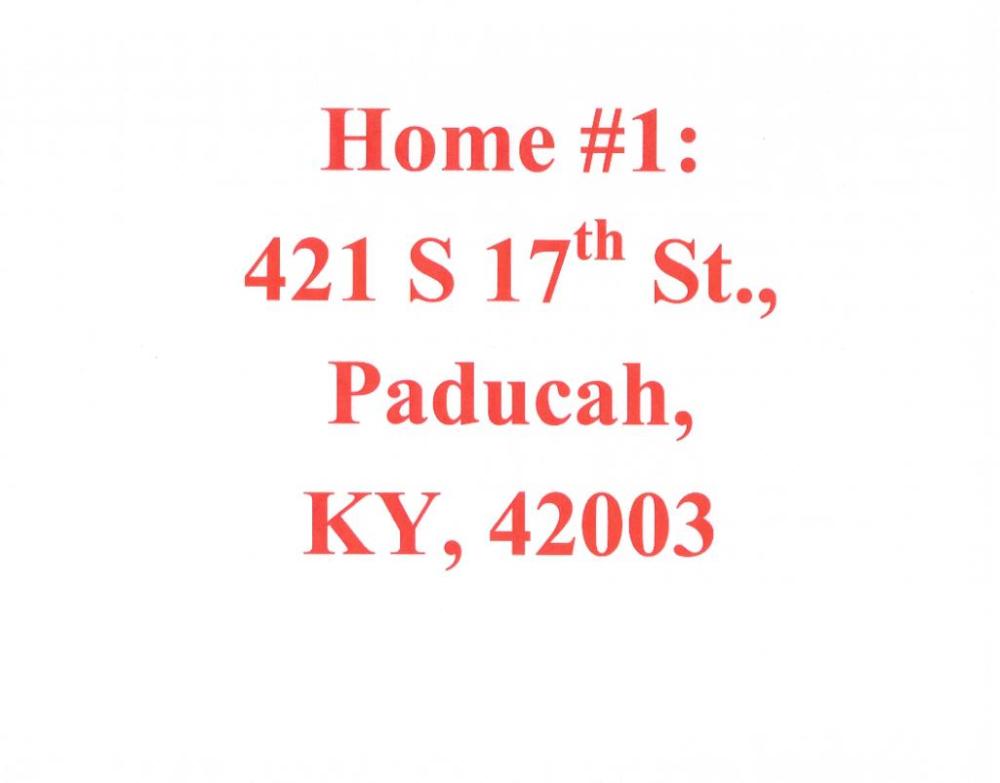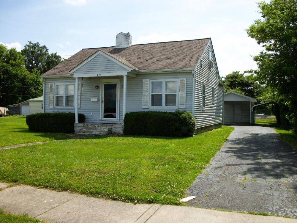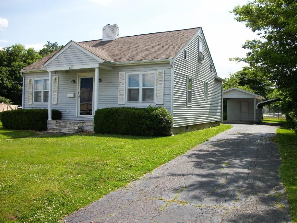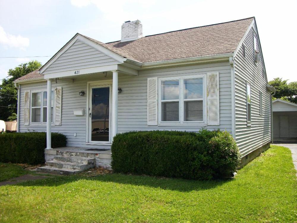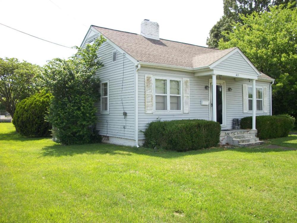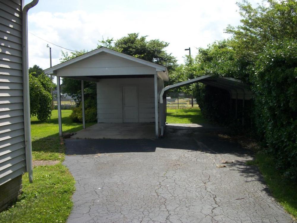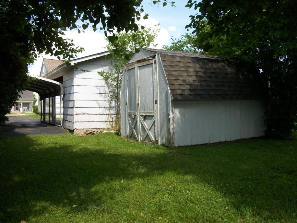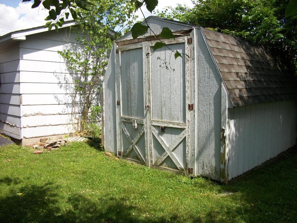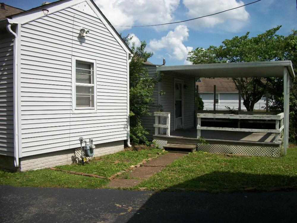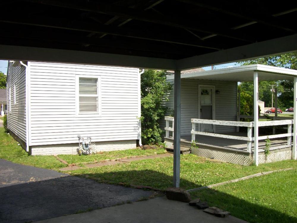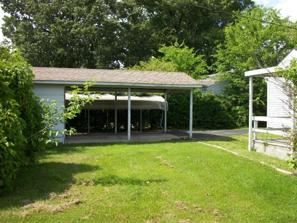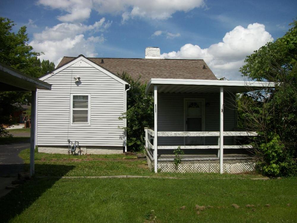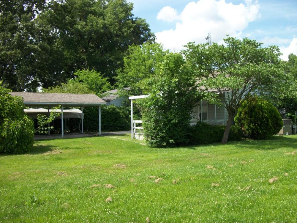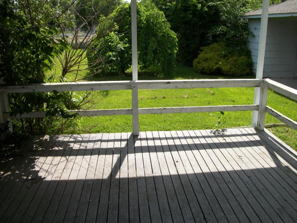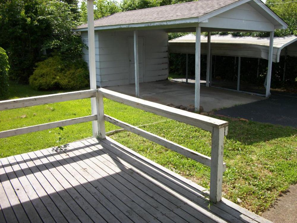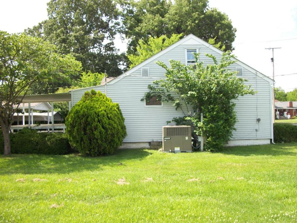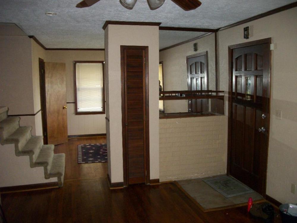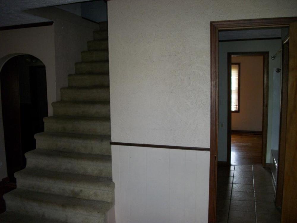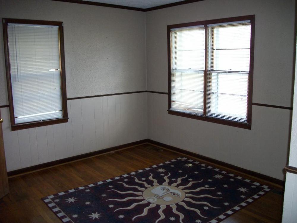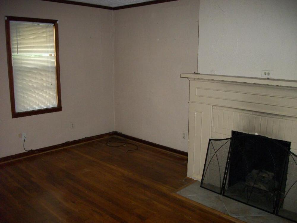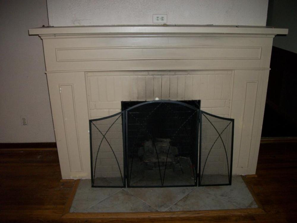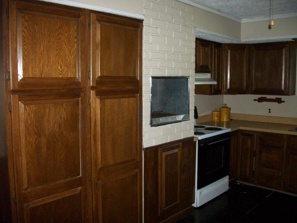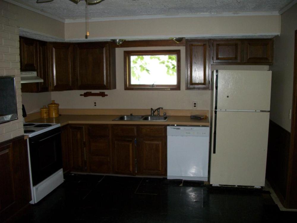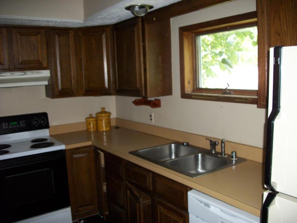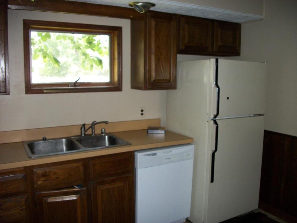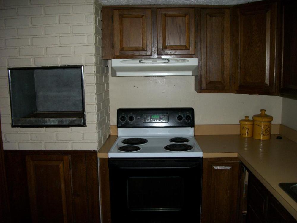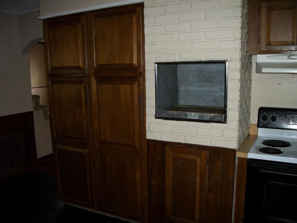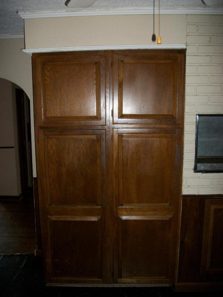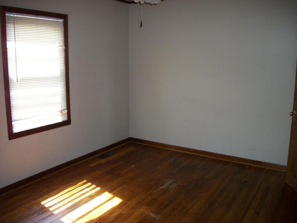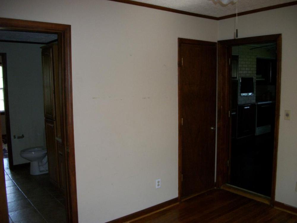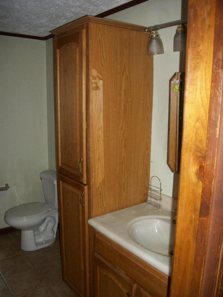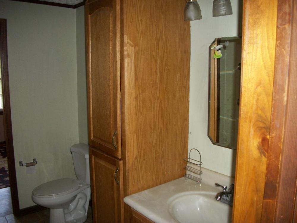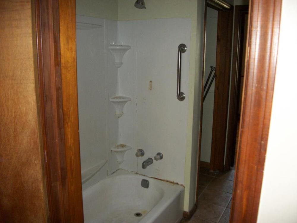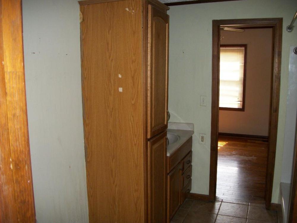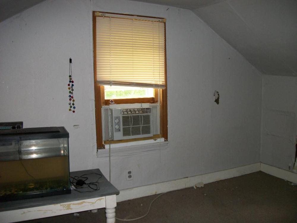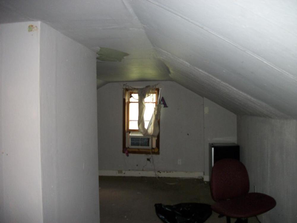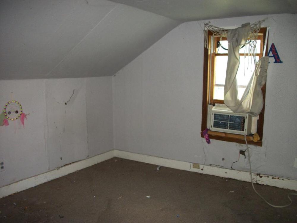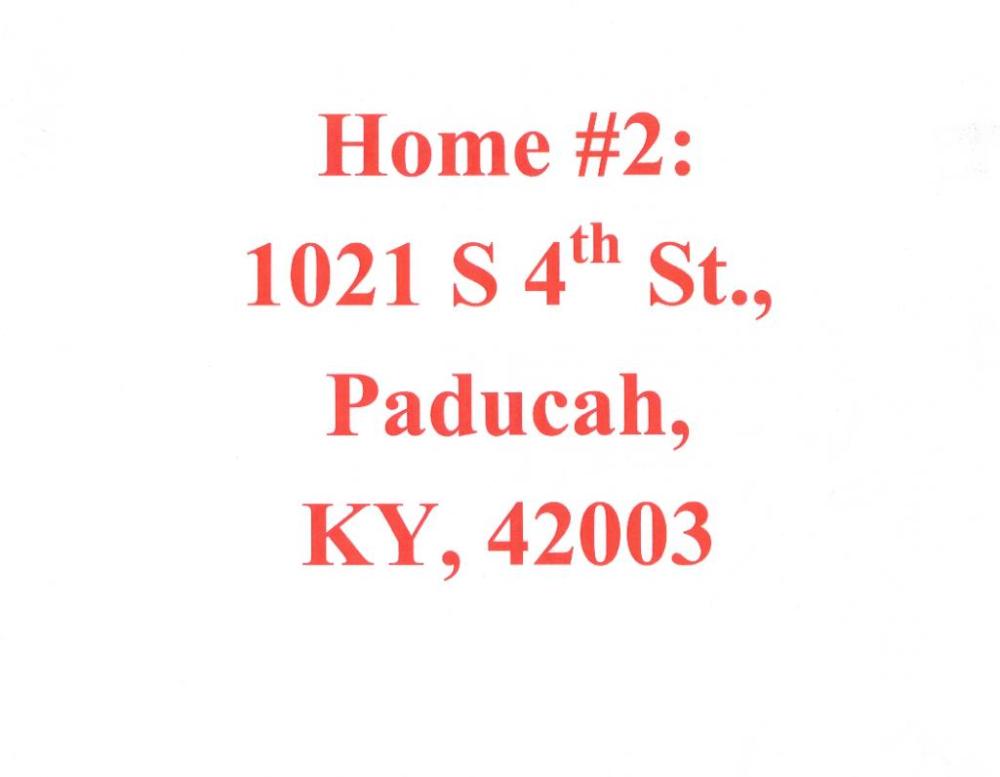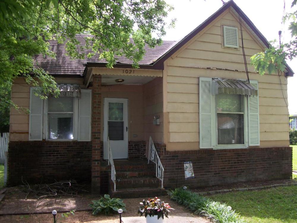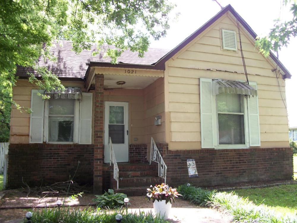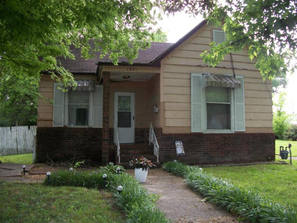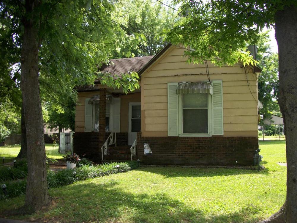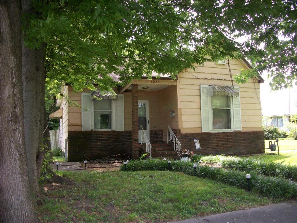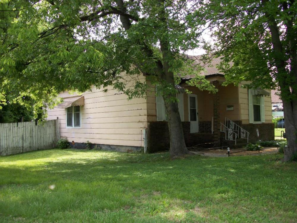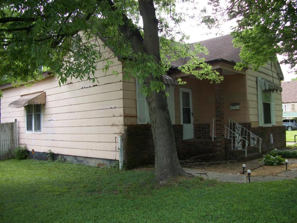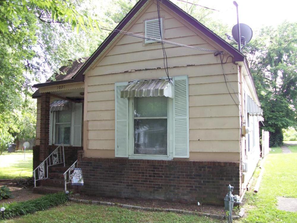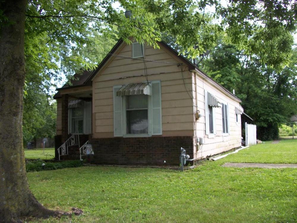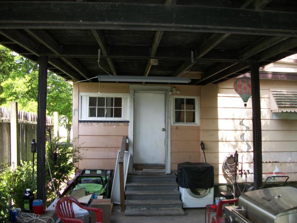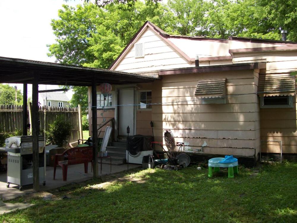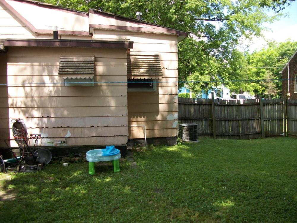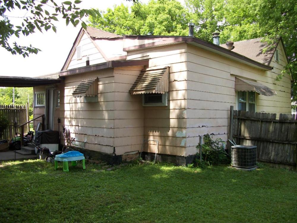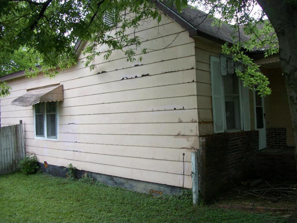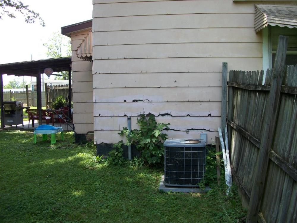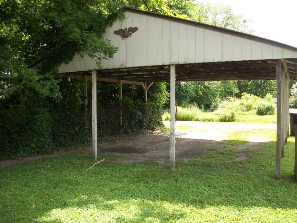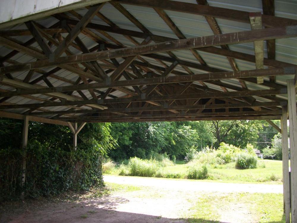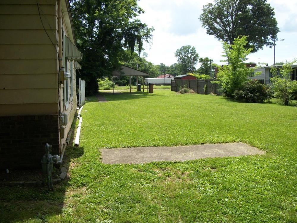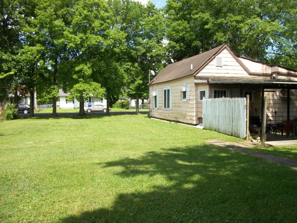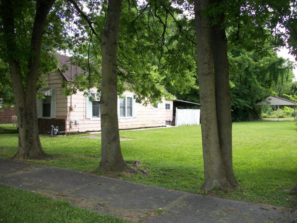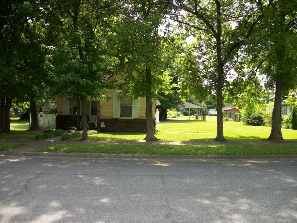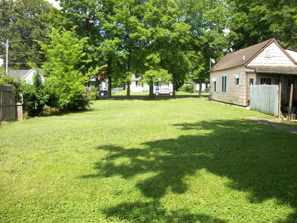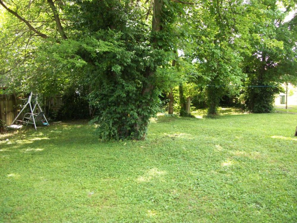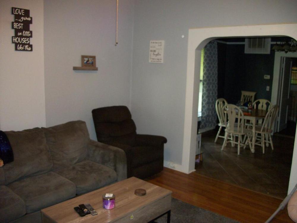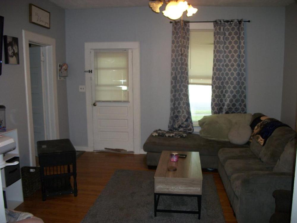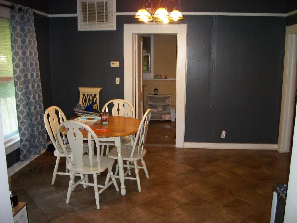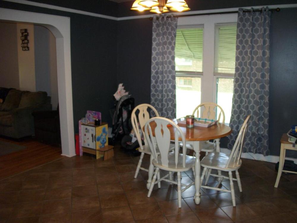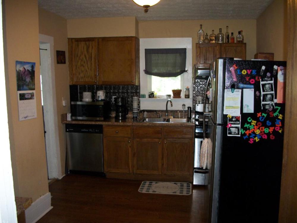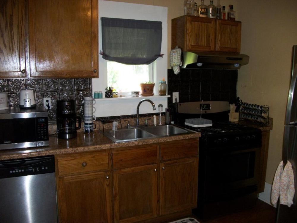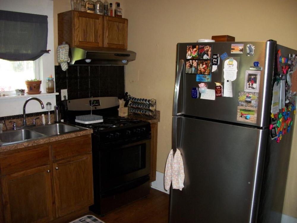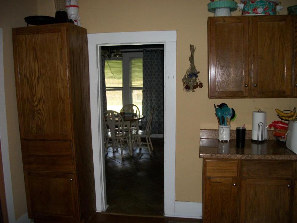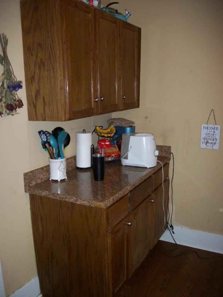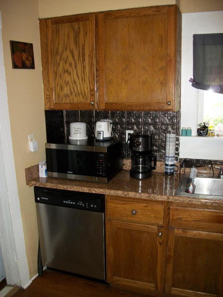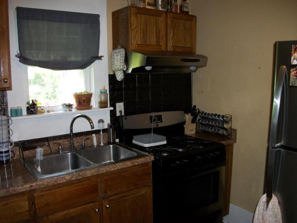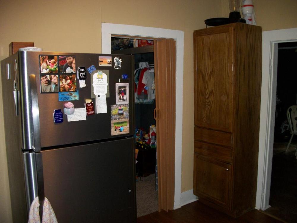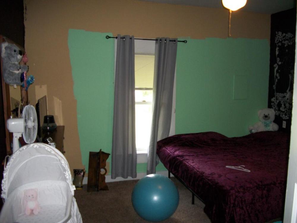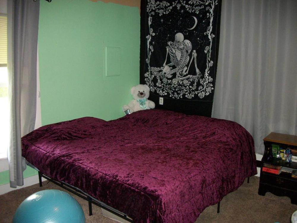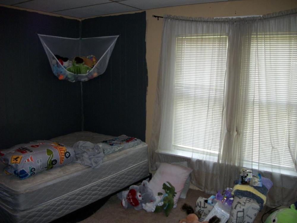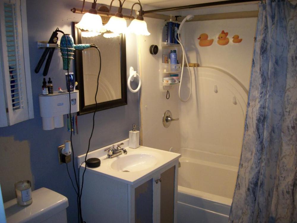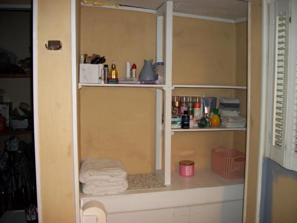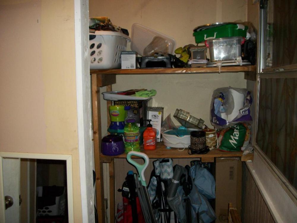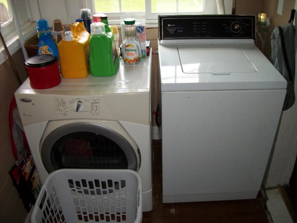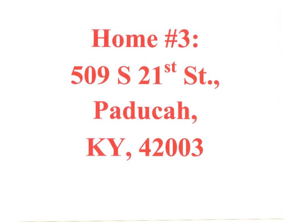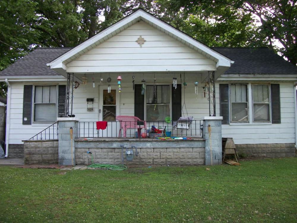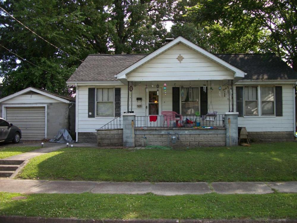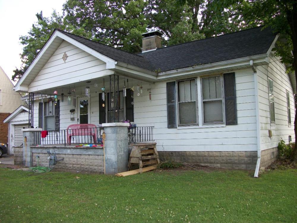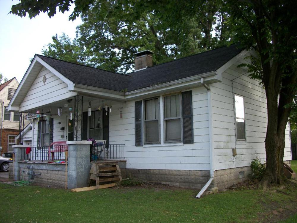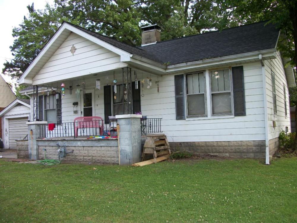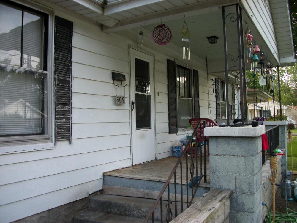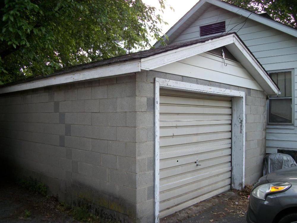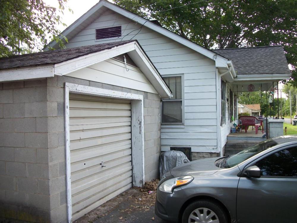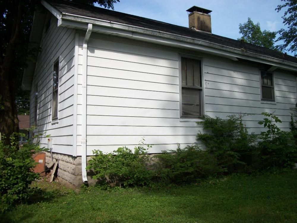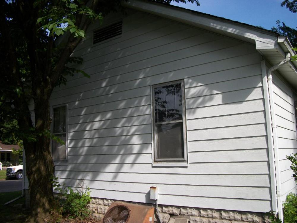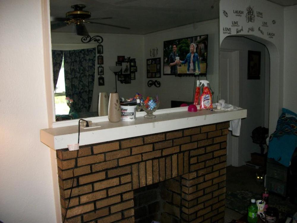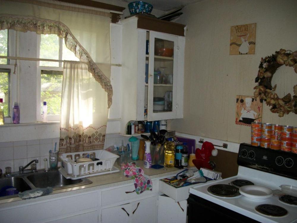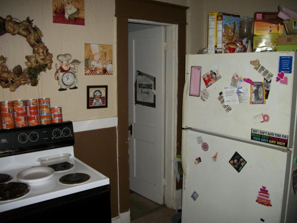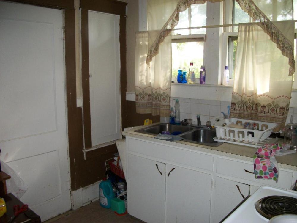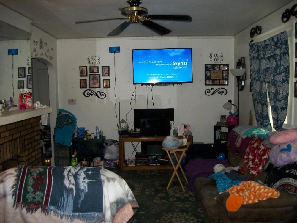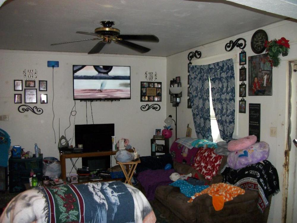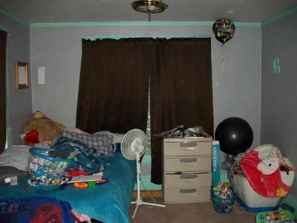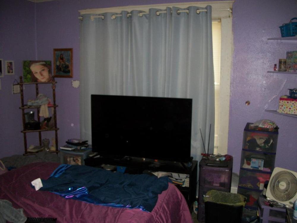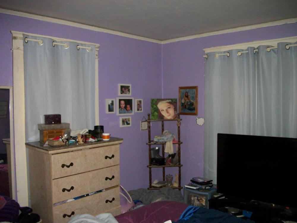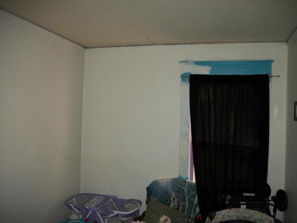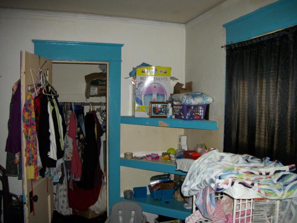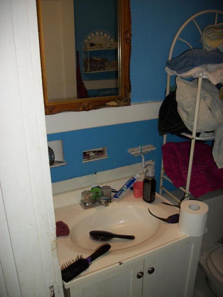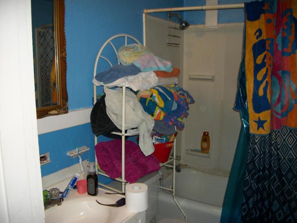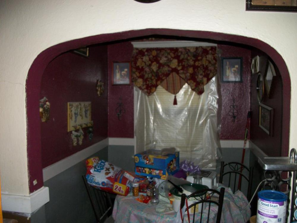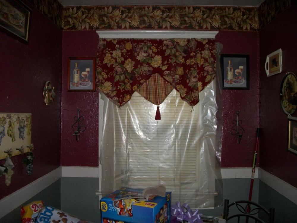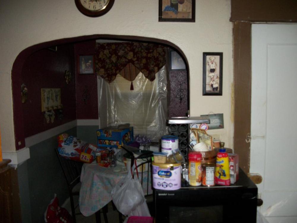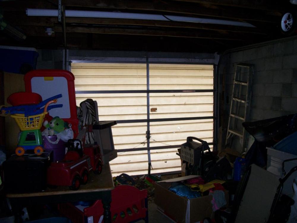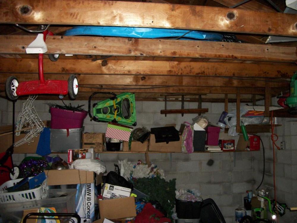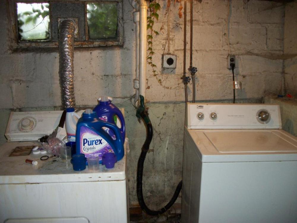Auction Details
Proven Trust
Proven Experience
Proven Results
ABSOLUTE AUCTION! 3 HOMES IN PADUCAH, KY PADUCAH, KY
Auction Dates
Starts: Sat, Jun 25, 2022 10:00AM
Description
ABSOLUTE AUCTION
3 PADUCAH, KY HOMES!
ATTN: HOMEBUYERS & INVESTORS!
ALL 3 HOMES OFFERED SEPARATE OR COMBINED!
HOMES ARE IN CLOSE PROXIMITY TO EACH OTHER!
Note: Auction will be held off-site at St. Paul Lutheran Church in the gymnasium located at 211 South 21st. Street Paducah, Ky. 42003. St. Paul Lutheran Church is located in the same neighborhood as 2 of the 3 homes.
Property Previews: 1021 S. 4th St. & 509 S. 21st St. previews are from 8:00 A.M. – 10:00 A.M. on the morning of the Auction, June 25th, 2022. These two units are occupied. 421 S. 17th St. is unoccupied so it can be previewed in advance by appointment through the Auction Company by calling 270 444-0031. 421 S. 17th St. property can also be previewed between the hours of 8:00 A.M. - 10:00 A.M. on day of Auction. Auction starts @ 10:00 A.M.
Selling real estate only! Home furnishings belonging to tenants in photos are not selling. Any appliances belonging to the landlord will transfer to new owner/s. Homes are selling subject to tenant’s rights.
When: Saturday, June 25, 2022 @ 10:00 A.M.
Where: Auction will be held @ 211 S 21st Street, Paducah, KY 42003 St. Paul Lutheran Church Gymnasium
Mike Colson Auctioneer
Directions to Homes:
Home #1: 421 S 17th St., Paducah, KY 42003
3-4 Bedroom Home * Hardwood Floors * 2 carports * Port. Bldg.
Previous Monthly Rent $725.00 Per Month * Currently Unoccupied
Exterior Grounds Overview: Lot size ± 0.25 acres w/asphalt driveway, sidewalk leading from street to front porch, site-built carport w/storage, 2nd carport is portable and anchored down, & +/-10’x+/-12’ portable building w/barn doors, wood exterior and shingled roof. There are a few trees and hedges on lot.
Exterior Home Overview: Crawl space w/brick foundation exterior w/vents, vinyl siding on all sides in gables and soffits. Home has gutters/downspouts, window shutters, covered front porch & covered deck in rear of home. Roof has dimensional shingles and are in good condition. Recently upgraded Luxaire HVAC package unit on south side of home. +/-12’ x +/-24’ carport w/storage has Masonite siding & shingled roof. +/-12’ x +/-20’ portable metal carport w/roof panels and anchored walls. +/-10’ x +/-12’ portable building w/wood construction, barn doors, & shingled roof.
Home Interior Overview: Home contains ± 1,258 total sq. ft. of living space containing sheetrock walls & ceilings, some paneling, standard baseboard/door/window casings, crown molding.
1st Floor Main Level: Living Room: +/-16’6” x +/-12’7” w/masonry fireplace, gas log, hearth, & mantel. Other amenities include 2 ¼” oak sand & finish hardwood flooring, coat closet, accent shelving, ceiling fan w/light, & 3 windows. Formal Dining Room: + /-11’3” x +/-10’3” w/wainscotting & chair rail, 2 ¼” sand & finish hardwood flooring, & 3 windows. Eat-In Kitchen: +/-16’7” x +/-12’2” w/Kenmore refrigerator, new Frigidaire dishwasher, GE electric stove, Kenmore vent hood, stainless steel double-bowl sink, plenty of upper/lower cabinets, large pantry, casement window & canned lighting over sink, ceiling fan w/light, peel & stick tile flooring, wainscotting w/chair rail. Bedroom #1: +/-12’1’ x +/-10’2” w/2 ¼” sand & finish oak hardwood flooring, 1 window, clothes closet, ceiling fan w/light & master bath. Master Bath: +/-9’ x +/-7’6” w/tub/shower enclosure, oak vanity w/cultured marble top, large oak linen cabinet, linen closet, & commode. Utility/Mud Room: +/-11’4” x +/-6’ w/hot water heater, washer & dryer hookup, 200 AMP square D circuit panel (breakers), linoleum flooring, & back door leading to covered wooden deck in back of home.
2nd Floor: Bedroom #2: +/-11’5” x +/-8’ w/carpeting, sheetrock walls & ceiling & 1 window. Bedroom #3: +/-11’5” x +/-17’ w/carpeting, sheetrock walls & ceiling & 1 window.
Utilities: Paducah Power Energy, Atmos (gas) Energy, city water & sewer, Rheem 40-gallon hot water heater.
Home #2: 1021 S 4th St., Paducah, KY 42003
2 Bedroom * Interior Upgrades * Large Lot
Current Monthly Rent $625.00 Per Month
Current Lease Expires October of this Year
Exterior Grounds Overview: Lot size ± 0.3 acres with curbside parking in front of home and covered carport parking in rear off of alley access. Sidewalk leads to front porch from 4th Street. Covered concrete patio in rear of home, large yard for entertaining w/plenty of playing room for kids & pets.
Exterior Home Overview: Brick foundation w/crawl space & vents. +/-4’ brick wall exterior in front of home w/Masonite siding on majority of home exterior. Windows are complimented w/awnings & shutters and shingles are comprised of 3-tab asphalt/fiberglass composite. Covered brick porch leads to front door & carport in rear of property is 2-car wide site-built.
Home Interior Overview: Home contains ± 1,142 total sq. ft. of living space containing +/-8’5” x +/-9’ ceiling heights, sheetrock walls/ceilings throughout except for a drop ceiling in dining room & 1 bedroom. Vintage wide baseboard/window/door casings throughout home.
Interior Breakdown: Living Room: +/-13’6” x +/-13’3” w/engineered flooring, ceiling fan/light & 1 window. Formal Dining Room: +/-11’9” x +/-13’5” w/ceramic tile flooring, hanging light fixture & 2 windows. Kitchen +/-13’2”’ x +/-10’2” w/Frigidaire brushed stainless steel refrigerator, matching Frigidaire dishwasher, Kenmore glass & brushed stainless steel gas stove, Allure brushed stainless steel exhaust vent, stainless steel double-bowl sink, ample amount of upper/lower oak cabinets w/backsplash, engineered flooring, overhead lighting, Fasco exhaust fan overhead, 1 window over sink & large oak pantry. Bedroom #1: +/-12’ x +/-13’3” w/carpeting, drop ceiling, painted paneling, ceiling light, clothes closet & 2 windows. Bedroom #2: +/-13’3” x +/-13’4” w/carpeting, 9’ ceiling height, sheetrock throughout, ceiling light & 2 windows. Bathroom: +/-10’6” x +/-4’9” with tub/shower enclosure, vanity/sink, commode, linen closet, ceramic tile flooring, small window & light bar over mirror. Mechanical Room: +/-13’7” x +/-6’9” w/Whirlpool 40-gallon electric hot water heater, gas fired HVAC air handler, built-in storage shelving, ceramic tile & engineered flooring. Mudroom: +/-5’ x +/-10’ leads to back patio, washer/dryer hookup, 3 windows, storage, engineered flooring. Note: dryer belongs to current landlord & will not transfer.
Utilities: Paducah Power Energy, Atmos (gas) Energy, city water/sewer, 40-gallon electric hot water heater, HVAV split system.
Home #3: 509 S 21st St., Paducah, KY 42003
2 Bedroom * ± 20 Year Tenant * Small Manageable Lot
Current Rent $500.00 Per Month * No Lease, Month to Month
Exterior Grounds Overview: Lot size contains ± 0.07 acres boasting an easy to maintain lot not a lot of mowing here with an asphalt driveway that leads to a single car garage, sidewalk leads from 21st Street to front porch, shade tree on North end of home.
Exterior Home Overview: Basement/foundation w/aluminum siding exterior, vinyl & aluminum soffit. Upgraded 3-dimensional shingles, gutters/downspouts & shutters on windows.
Garage Exterior Overview: Block wall construction, wood gabled roof w/matching shingles.
Home Interior Overview: Home contains ± 938 total sq. ft. of living space with +/-8’ ceilings, drywall throughout, vintage wide baseboard/window/door casings & carpeting & linoleum flooring.
Interior Breakdown: Living Room +/-14’9” x +/-14’4” w/masonry fireplace w/mantel/hearth, 1 window, ceiling fan & crown molding. Formal Dining Room: +/-10’ x +/-11’ w/3 windows & ceiling light. Bedroom #1: +/-11’3” x +/-11’5” w/3 windows, ceiling light, carpeting & clothes closet. Bedroom #2: +/-13’6” x +/-7’10” w/2 windows, ceiling light, carpeting & clothes closet. Bathroom: +/-7’1” x +/-4’9” w/tub/shower enclosure, vanity & sink, ceiling & wall light over mirror & peel & stick linoleum flooring. Kitchen: +/-11’5” x +/-8’7” w/Kenmore refrigerator, Roper electric stove, built-in pantry, upper corner cabinet, base cabinets, stainless steel double-bowl sink, 2 windows over sink, ceiling light & peel & stick linoleum flooring. Breakfast Nook: +/-6’1” x +/-5’4” w/linoleum flooring, 1 window & chair railing.
Basement/Unfinished: +/-15’5” x +/-22’8” w/washer/dryer hookup, Rheem 40-gallon hot water heater, Moncrief gas fired furnace, 100 AMP circuit panel (breakers) & 1 window.
Attached Single Car Garage: +/-20’ x +/-14’ w/concrete flooring, electrical service, lights/receptacles, small storage in attic & 1 window.
Utilities: Paducah Power Energy, Atmos (gas) Energy, city water/sewer, HVAC split system, Rheem 40-gallon hot water heater.
Terms of Auction:
Real Estate: 15% good faith deposit due day of sale. Balance due in 45 days. 10% buyer premium added to final bid and included in the total contract price. Showings are between the hours of 8:00 A.M.-10:00 A.M. on day of auction. 421 S. 17st can be previewed in advance by appointment.
Procedure: Initial procedure determined by auctioneer.
Title: Fee Simple Absolute title delivered.
Deed: Seller will provide a Warranty Deed.
Purchase Agreement: Successful bidder/s will enter into a purchase agreement contract immediately upon conclusion of the auction.
Possession: Possession given at closing.
Restrictions: Any recorded restrictions (if any) and zoning regulations apply.
Easements: Sale of property is subject to any and all easements of record.
Absence of Warranties & Disclaimers: All information contained herein and all related materials are subject to the Terms and Conditions outlined in the Purchase Agreement. The property is being sold on AS IS, WHERE IS basis, no warranty or representation either expressed or implied concerning the property is made by the seller or the auction company. Each potential bidder is responsible for conducting his or her own inspections, verifications, investigations, inquiries, and due diligence concerning the property. The information contained herein is subject to verification by all parties relying on it. There is no liability for its accuracy. Conduct of the auction and increments of bidding are at the discretion of the auctioneer. The sellers and selling agents reserve the right to preclude any person from bidding if there is any question regarding the person’s credentials, fitness, etc. All decisions of the auctioneer are final.
Auctioneer’s Note: Auction held on site, rain or shine. Any announcements made day of sale take precedence over printed material or any other oral statements made. Auction Company or owner is not responsible for accidents.
New Information, Corrections & Changes: Please check for updated information prior to scheduled auction time for changes, corrections, or additions to the herein described property information.
3 PADUCAH, KY HOMES!
ATTN: HOMEBUYERS & INVESTORS!
ALL 3 HOMES OFFERED SEPARATE OR COMBINED!
HOMES ARE IN CLOSE PROXIMITY TO EACH OTHER!
Note: Auction will be held off-site at St. Paul Lutheran Church in the gymnasium located at 211 South 21st. Street Paducah, Ky. 42003. St. Paul Lutheran Church is located in the same neighborhood as 2 of the 3 homes.
Property Previews: 1021 S. 4th St. & 509 S. 21st St. previews are from 8:00 A.M. – 10:00 A.M. on the morning of the Auction, June 25th, 2022. These two units are occupied. 421 S. 17th St. is unoccupied so it can be previewed in advance by appointment through the Auction Company by calling 270 444-0031. 421 S. 17th St. property can also be previewed between the hours of 8:00 A.M. - 10:00 A.M. on day of Auction. Auction starts @ 10:00 A.M.
Selling real estate only! Home furnishings belonging to tenants in photos are not selling. Any appliances belonging to the landlord will transfer to new owner/s. Homes are selling subject to tenant’s rights.
When: Saturday, June 25, 2022 @ 10:00 A.M.
Where: Auction will be held @ 211 S 21st Street, Paducah, KY 42003 St. Paul Lutheran Church Gymnasium
Mike Colson Auctioneer
- Directions to St. Paul Lutheran Church Auction Location: All 3 homes will be sold indoors in the gymnasium from this location. Starting from Western Baptist Hospital on 28th St. & Washington St. head northeast on Washington St. toward S 28th St. ± 0.3 miles continuing onto Kentucky Ave. ± 0.3 miles arriving @ St. Paul Lutheran Church. Turn right onto S. 21st St. proceed ± 213 ft. turning right entering parking lot to gymnasium.
Directions to Homes:
- Home #1: 421 S. 17th St. Paducah, KY 42003: Starting from Western Baptist Hospital on 28th St. & Washington St. head northeast on Washington St. toward S 28th St. ± 0.3 miles continuing onto Kentucky Ave. ± 0.6 miles turning right on S. 17th St. Proceed ± 0.3 miles arriving at property on right. Signs posted.
- Home #2: 1021 S. 4th St. Paducah, KY 42003: Starting from Western Baptist Hospital on 28th St. & Washington St. head northeast on Washington St. toward S 28th St. ± 0.3 miles continuing onto Kentucky Ave. ± 1.7 miles turn right onto S. 6th Street & proceed ± 0.7 miles. Turn left onto Caldwell St. continue ± 0.2 miles turning left onto S 4th St. arriving at property on left. Signs posted.
- Home #3: 509 S. 21st St. Paducah, KY 42003: Starting from Western Baptist Hospital on 28th St. & Washington St. head northeast on Washington St. toward S 28th St. ± 0.3 miles continuing onto Kentucky Ave. ± 0.3 miles. Turn right onto S. 21st St. proceed ± 0.3 miles arriving at property on right. Signs posted.
Home #1: 421 S 17th St., Paducah, KY 42003
3-4 Bedroom Home * Hardwood Floors * 2 carports * Port. Bldg.
Previous Monthly Rent $725.00 Per Month * Currently Unoccupied
Exterior Grounds Overview: Lot size ± 0.25 acres w/asphalt driveway, sidewalk leading from street to front porch, site-built carport w/storage, 2nd carport is portable and anchored down, & +/-10’x+/-12’ portable building w/barn doors, wood exterior and shingled roof. There are a few trees and hedges on lot.
Exterior Home Overview: Crawl space w/brick foundation exterior w/vents, vinyl siding on all sides in gables and soffits. Home has gutters/downspouts, window shutters, covered front porch & covered deck in rear of home. Roof has dimensional shingles and are in good condition. Recently upgraded Luxaire HVAC package unit on south side of home. +/-12’ x +/-24’ carport w/storage has Masonite siding & shingled roof. +/-12’ x +/-20’ portable metal carport w/roof panels and anchored walls. +/-10’ x +/-12’ portable building w/wood construction, barn doors, & shingled roof.
Home Interior Overview: Home contains ± 1,258 total sq. ft. of living space containing sheetrock walls & ceilings, some paneling, standard baseboard/door/window casings, crown molding.
1st Floor Main Level: Living Room: +/-16’6” x +/-12’7” w/masonry fireplace, gas log, hearth, & mantel. Other amenities include 2 ¼” oak sand & finish hardwood flooring, coat closet, accent shelving, ceiling fan w/light, & 3 windows. Formal Dining Room: + /-11’3” x +/-10’3” w/wainscotting & chair rail, 2 ¼” sand & finish hardwood flooring, & 3 windows. Eat-In Kitchen: +/-16’7” x +/-12’2” w/Kenmore refrigerator, new Frigidaire dishwasher, GE electric stove, Kenmore vent hood, stainless steel double-bowl sink, plenty of upper/lower cabinets, large pantry, casement window & canned lighting over sink, ceiling fan w/light, peel & stick tile flooring, wainscotting w/chair rail. Bedroom #1: +/-12’1’ x +/-10’2” w/2 ¼” sand & finish oak hardwood flooring, 1 window, clothes closet, ceiling fan w/light & master bath. Master Bath: +/-9’ x +/-7’6” w/tub/shower enclosure, oak vanity w/cultured marble top, large oak linen cabinet, linen closet, & commode. Utility/Mud Room: +/-11’4” x +/-6’ w/hot water heater, washer & dryer hookup, 200 AMP square D circuit panel (breakers), linoleum flooring, & back door leading to covered wooden deck in back of home.
2nd Floor: Bedroom #2: +/-11’5” x +/-8’ w/carpeting, sheetrock walls & ceiling & 1 window. Bedroom #3: +/-11’5” x +/-17’ w/carpeting, sheetrock walls & ceiling & 1 window.
Utilities: Paducah Power Energy, Atmos (gas) Energy, city water & sewer, Rheem 40-gallon hot water heater.
Home #2: 1021 S 4th St., Paducah, KY 42003
2 Bedroom * Interior Upgrades * Large Lot
Current Monthly Rent $625.00 Per Month
Current Lease Expires October of this Year
Exterior Grounds Overview: Lot size ± 0.3 acres with curbside parking in front of home and covered carport parking in rear off of alley access. Sidewalk leads to front porch from 4th Street. Covered concrete patio in rear of home, large yard for entertaining w/plenty of playing room for kids & pets.
Exterior Home Overview: Brick foundation w/crawl space & vents. +/-4’ brick wall exterior in front of home w/Masonite siding on majority of home exterior. Windows are complimented w/awnings & shutters and shingles are comprised of 3-tab asphalt/fiberglass composite. Covered brick porch leads to front door & carport in rear of property is 2-car wide site-built.
Home Interior Overview: Home contains ± 1,142 total sq. ft. of living space containing +/-8’5” x +/-9’ ceiling heights, sheetrock walls/ceilings throughout except for a drop ceiling in dining room & 1 bedroom. Vintage wide baseboard/window/door casings throughout home.
Interior Breakdown: Living Room: +/-13’6” x +/-13’3” w/engineered flooring, ceiling fan/light & 1 window. Formal Dining Room: +/-11’9” x +/-13’5” w/ceramic tile flooring, hanging light fixture & 2 windows. Kitchen +/-13’2”’ x +/-10’2” w/Frigidaire brushed stainless steel refrigerator, matching Frigidaire dishwasher, Kenmore glass & brushed stainless steel gas stove, Allure brushed stainless steel exhaust vent, stainless steel double-bowl sink, ample amount of upper/lower oak cabinets w/backsplash, engineered flooring, overhead lighting, Fasco exhaust fan overhead, 1 window over sink & large oak pantry. Bedroom #1: +/-12’ x +/-13’3” w/carpeting, drop ceiling, painted paneling, ceiling light, clothes closet & 2 windows. Bedroom #2: +/-13’3” x +/-13’4” w/carpeting, 9’ ceiling height, sheetrock throughout, ceiling light & 2 windows. Bathroom: +/-10’6” x +/-4’9” with tub/shower enclosure, vanity/sink, commode, linen closet, ceramic tile flooring, small window & light bar over mirror. Mechanical Room: +/-13’7” x +/-6’9” w/Whirlpool 40-gallon electric hot water heater, gas fired HVAC air handler, built-in storage shelving, ceramic tile & engineered flooring. Mudroom: +/-5’ x +/-10’ leads to back patio, washer/dryer hookup, 3 windows, storage, engineered flooring. Note: dryer belongs to current landlord & will not transfer.
Utilities: Paducah Power Energy, Atmos (gas) Energy, city water/sewer, 40-gallon electric hot water heater, HVAV split system.
Home #3: 509 S 21st St., Paducah, KY 42003
2 Bedroom * ± 20 Year Tenant * Small Manageable Lot
Current Rent $500.00 Per Month * No Lease, Month to Month
Exterior Grounds Overview: Lot size contains ± 0.07 acres boasting an easy to maintain lot not a lot of mowing here with an asphalt driveway that leads to a single car garage, sidewalk leads from 21st Street to front porch, shade tree on North end of home.
Exterior Home Overview: Basement/foundation w/aluminum siding exterior, vinyl & aluminum soffit. Upgraded 3-dimensional shingles, gutters/downspouts & shutters on windows.
Garage Exterior Overview: Block wall construction, wood gabled roof w/matching shingles.
Home Interior Overview: Home contains ± 938 total sq. ft. of living space with +/-8’ ceilings, drywall throughout, vintage wide baseboard/window/door casings & carpeting & linoleum flooring.
Interior Breakdown: Living Room +/-14’9” x +/-14’4” w/masonry fireplace w/mantel/hearth, 1 window, ceiling fan & crown molding. Formal Dining Room: +/-10’ x +/-11’ w/3 windows & ceiling light. Bedroom #1: +/-11’3” x +/-11’5” w/3 windows, ceiling light, carpeting & clothes closet. Bedroom #2: +/-13’6” x +/-7’10” w/2 windows, ceiling light, carpeting & clothes closet. Bathroom: +/-7’1” x +/-4’9” w/tub/shower enclosure, vanity & sink, ceiling & wall light over mirror & peel & stick linoleum flooring. Kitchen: +/-11’5” x +/-8’7” w/Kenmore refrigerator, Roper electric stove, built-in pantry, upper corner cabinet, base cabinets, stainless steel double-bowl sink, 2 windows over sink, ceiling light & peel & stick linoleum flooring. Breakfast Nook: +/-6’1” x +/-5’4” w/linoleum flooring, 1 window & chair railing.
Basement/Unfinished: +/-15’5” x +/-22’8” w/washer/dryer hookup, Rheem 40-gallon hot water heater, Moncrief gas fired furnace, 100 AMP circuit panel (breakers) & 1 window.
Attached Single Car Garage: +/-20’ x +/-14’ w/concrete flooring, electrical service, lights/receptacles, small storage in attic & 1 window.
Utilities: Paducah Power Energy, Atmos (gas) Energy, city water/sewer, HVAC split system, Rheem 40-gallon hot water heater.
Terms of Auction:
Real Estate: 15% good faith deposit due day of sale. Balance due in 45 days. 10% buyer premium added to final bid and included in the total contract price. Showings are between the hours of 8:00 A.M.-10:00 A.M. on day of auction. 421 S. 17st can be previewed in advance by appointment.
Procedure: Initial procedure determined by auctioneer.
Title: Fee Simple Absolute title delivered.
Deed: Seller will provide a Warranty Deed.
Purchase Agreement: Successful bidder/s will enter into a purchase agreement contract immediately upon conclusion of the auction.
Possession: Possession given at closing.
Restrictions: Any recorded restrictions (if any) and zoning regulations apply.
Easements: Sale of property is subject to any and all easements of record.
Absence of Warranties & Disclaimers: All information contained herein and all related materials are subject to the Terms and Conditions outlined in the Purchase Agreement. The property is being sold on AS IS, WHERE IS basis, no warranty or representation either expressed or implied concerning the property is made by the seller or the auction company. Each potential bidder is responsible for conducting his or her own inspections, verifications, investigations, inquiries, and due diligence concerning the property. The information contained herein is subject to verification by all parties relying on it. There is no liability for its accuracy. Conduct of the auction and increments of bidding are at the discretion of the auctioneer. The sellers and selling agents reserve the right to preclude any person from bidding if there is any question regarding the person’s credentials, fitness, etc. All decisions of the auctioneer are final.
Auctioneer’s Note: Auction held on site, rain or shine. Any announcements made day of sale take precedence over printed material or any other oral statements made. Auction Company or owner is not responsible for accidents.
New Information, Corrections & Changes: Please check for updated information prior to scheduled auction time for changes, corrections, or additions to the herein described property information.
Terms & Conditions
Terms of Auction:
Real Estate: 15% good faith deposit due day of sale. Balance due in 45 days. 10% buyer premium added to final bid and included in the total contract price. Showings are between the hours of 8:00 A.M.-10:00 A.M. on day of auction. 421 S. 17st can be previewed in advance by appointment.
Procedure: Initial procedure determined by auctioneer.
Title: Fee Simple Absolute title delivered.
Deed: Seller will provide a Warranty Deed.
Purchase Agreement: Successful bidder/s will enter into a purchase agreement contract immediately upon conclusion of the auction.
Possession: Possession given at closing.
Restrictions: Any recorded restrictions (if any) and zoning regulations apply.
Easements: Sale of property is subject to any and all easements of record.
Absence of Warranties & Disclaimers: All information contained herein and all related materials are subject to the Terms and Conditions outlined in the Purchase Agreement. The property is being sold on AS IS, WHERE IS basis, no warranty or representation either expressed or implied concerning the property is made by the seller or the auction company. Each potential bidder is responsible for conducting his or her own inspections, verifications, investigations, inquiries, and due diligence concerning the property. The information contained herein is subject to verification by all parties relying on it. There is no liability for its accuracy. Conduct of the auction and increments of bidding are at the discretion of the auctioneer. The sellers and selling agents reserve the right to preclude any person from bidding if there is any question regarding the person’s credentials, fitness, etc. All decisions of the auctioneer are final.
Auctioneer’s Note: Auction held on site, rain or shine. Any announcements made day of sale take precedence over printed material or any other oral statements made. Auction Company or owner is not responsible for accidents.
New Information, Corrections & Changes: Please check for updated information prior to scheduled auction time for changes, corrections, or additions to the herein described property information.
Real Estate: 15% good faith deposit due day of sale. Balance due in 45 days. 10% buyer premium added to final bid and included in the total contract price. Showings are between the hours of 8:00 A.M.-10:00 A.M. on day of auction. 421 S. 17st can be previewed in advance by appointment.
Procedure: Initial procedure determined by auctioneer.
Title: Fee Simple Absolute title delivered.
Deed: Seller will provide a Warranty Deed.
Purchase Agreement: Successful bidder/s will enter into a purchase agreement contract immediately upon conclusion of the auction.
Possession: Possession given at closing.
Restrictions: Any recorded restrictions (if any) and zoning regulations apply.
Easements: Sale of property is subject to any and all easements of record.
Absence of Warranties & Disclaimers: All information contained herein and all related materials are subject to the Terms and Conditions outlined in the Purchase Agreement. The property is being sold on AS IS, WHERE IS basis, no warranty or representation either expressed or implied concerning the property is made by the seller or the auction company. Each potential bidder is responsible for conducting his or her own inspections, verifications, investigations, inquiries, and due diligence concerning the property. The information contained herein is subject to verification by all parties relying on it. There is no liability for its accuracy. Conduct of the auction and increments of bidding are at the discretion of the auctioneer. The sellers and selling agents reserve the right to preclude any person from bidding if there is any question regarding the person’s credentials, fitness, etc. All decisions of the auctioneer are final.
Auctioneer’s Note: Auction held on site, rain or shine. Any announcements made day of sale take precedence over printed material or any other oral statements made. Auction Company or owner is not responsible for accidents.
New Information, Corrections & Changes: Please check for updated information prior to scheduled auction time for changes, corrections, or additions to the herein described property information.
Location
Directions
- Directions to St. Paul Lutheran Church Auction Location: All 3 homes will be sold indoors in the gymnasium from this location. Starting from Western Baptist Hospital on 28th St. & Washington St. head northeast on Washington St. toward S 28th St. ± 0.3 miles continuing onto Kentucky Ave. ± 0.3 miles arriving @ St. Paul Lutheran Church. Turn right onto S. 21st St. proceed ± 213 ft. turning right entering parking lot to gymnasium.
Directions to Homes:
- Home #1: 421 S. 17th St. Paducah, KY 42003: Starting from Western Baptist Hospital on 28th St. & Washington St. head northeast on Washington St. toward S 28th St. ± 0.3 miles continuing onto Kentucky Ave. ± 0.6 miles turning right on S. 17th St. Proceed ± 0.3 miles arriving at property on right. Signs posted.
- Home #2: 1021 S. 4th St. Paducah, KY 42003: Starting from Western Baptist Hospital on 28th St. & Washington St. head northeast on Washington St. toward S 28th St. ± 0.3 miles continuing onto Kentucky Ave. ± Continue onto Kentucky Ave. ± 1.7 miles turn right onto S. 6th Street & proceed ± 0.7 miles. Turn left onto Caldwell St. continue ± 0.2 miles turning left onto S 4th St. arriving at property on left. Signs posted.
- Home #3: 509 S. 21st St. Paducah, KY 42003: Starting from Western Baptist Hospital on 28th St. & Washington St. head northeast on Washington St. toward S 28th St. ± 0.3 miles continuing onto Kentucky Ave. ± 0.3 miles. Turn right onto S. 21st St. proceed ± 0.3 miles arriving at property on right. Signs posted.
join our email list

