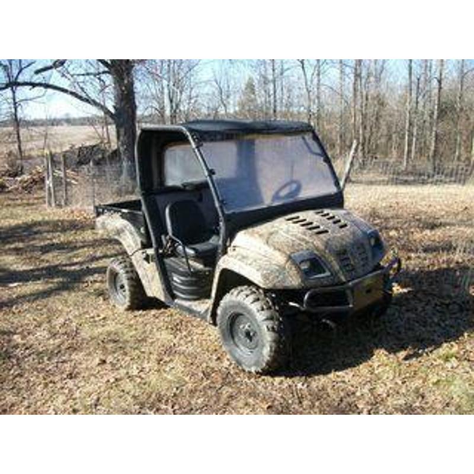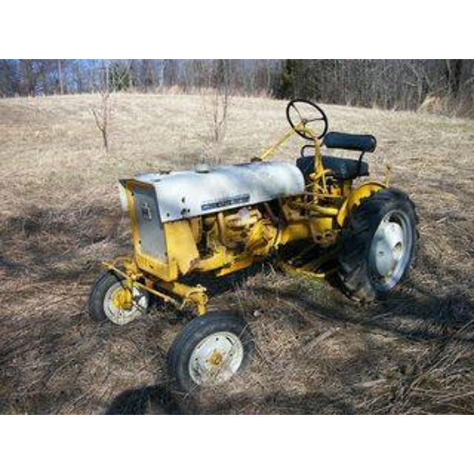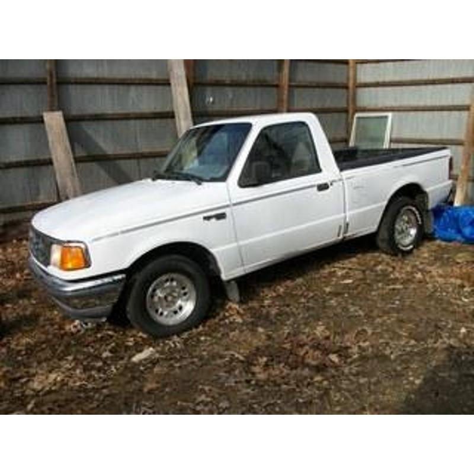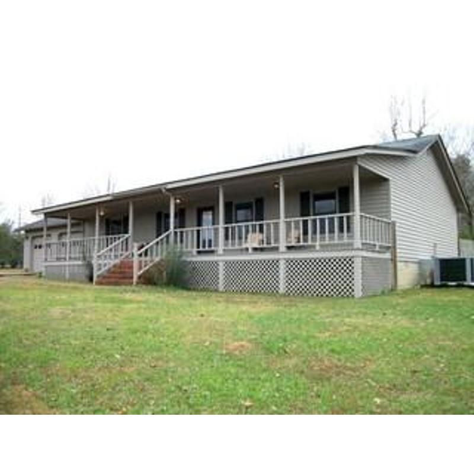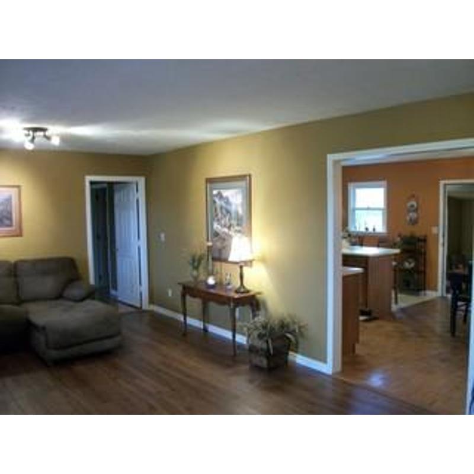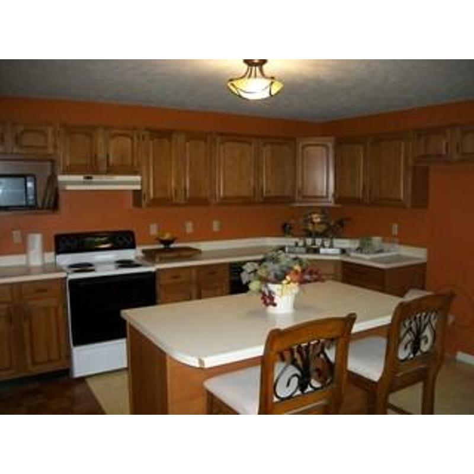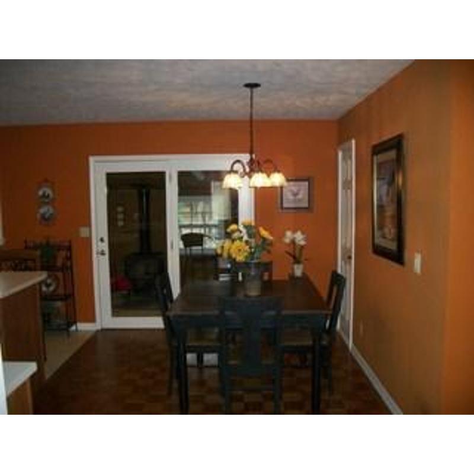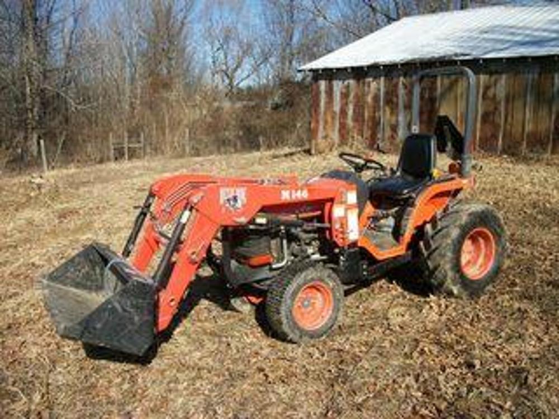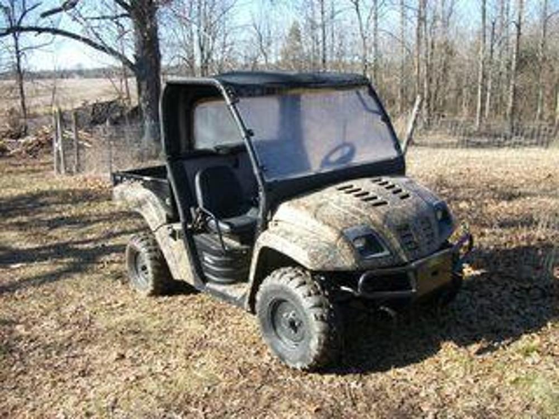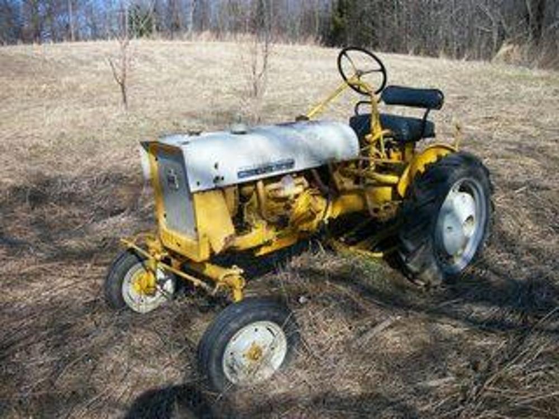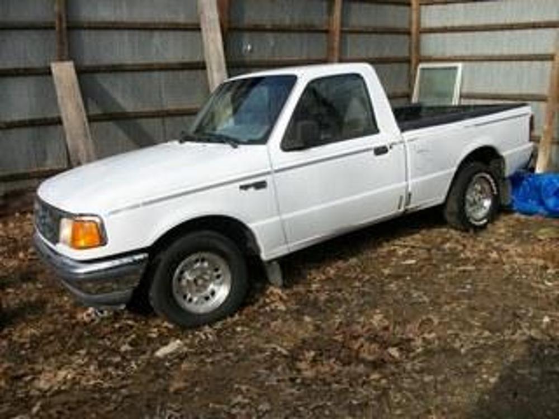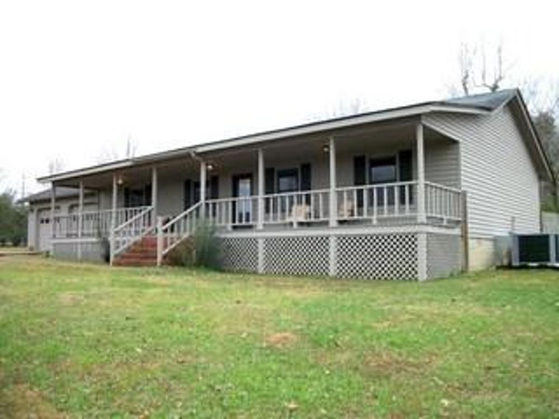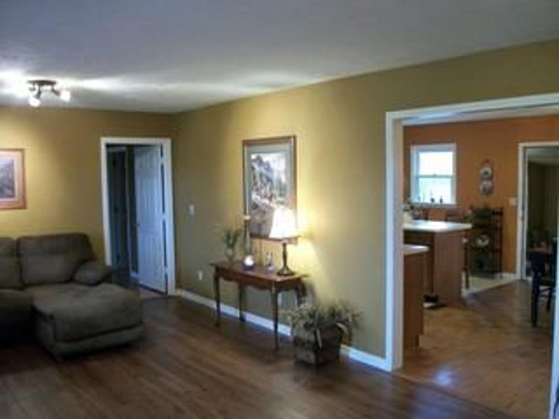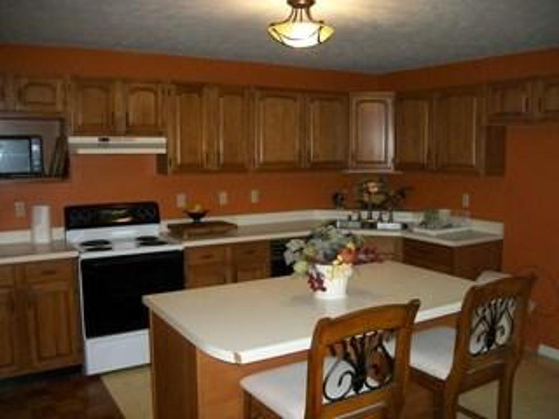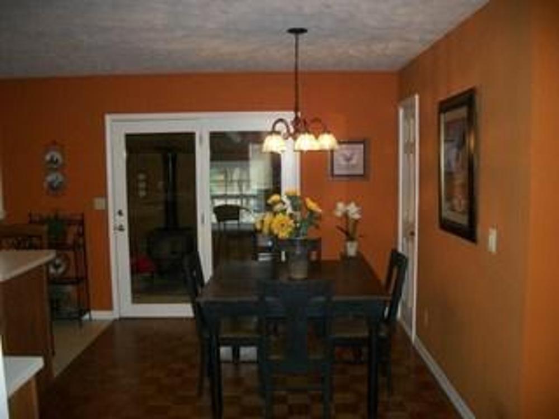Auction Details
Proven Trust
Proven Experience
Proven Results
ABSOLUTE AUCTION *3 BEDROOM 2 BATH RANCH HOME ON +/- 1.76 ACRES Benton, KY
Auction Dates
Starts: Sat, Jan 30, 2016 10:00AM
Ends: Sat, Jan 30, 2016 10:00PM
Description
ABSOLUTE AUCTION
3 BEDROOM 2 BATH RANCH HOME ON +/- 1.76 ACRES
ATTENTION: INVESTORS & HOMEBUYERS
LOCATED IN THE EVER DESIRABLE MARSHALL COUNTY COMMUNITY!
OWNER MUST SELL IMMEDIATELY DUE TO JOB TRANSFER OUT OF AREA
HIGHLIGHTS:
- ATTRACTIVE HOME BOTH INSIDE & OUTSIDE
- MOVE-IN READY
- WELL BUILT IN 1991
- AFFORDABLE UTILITIES
- RECENT IMPROVEMENTS (PAINT, FLOORING, FIXTURES, ETC)
- SCENIC VIEWS
- GREAT LOCATION
- VERY NICE FRONT AND BACK YARDS
- 1 GAS FIREPLACE & 1 WOOD BURNING STOVE
- BEAUTIFUL OAK CABINETS
- WHEELCHAIR ACCESSIBLE
Real Estate at a Glance: This outstanding property was custom built in 1991 by the late Blan Wilson Jr. & his late wife Carol Wilson. Mr. Wilson was an employee of TVA. Mr. Wilson executed strong work ethics and practiced construction procedures of the highest quality at TVA as well as in the construction of his family’s home.
This may be the perfect family friendly home. Monthly utilities are very affordable and the home and grounds are not difficult to maintain. Large estates are expensive and difficult to keep up, yet too small of a home may be too crowded for some families. Once previewed, we think you will agree that this property offers exactly what buyers are looking for in today’s market!
Note: Kitchen stove, dishwasher, wood burning stove & gas fireplace transfer to the new owner, all other personal property in photos will not be sold.
Home Description: This 3 bedroom 2 full-bath home contains +/- 2,261 sq. ft. under roof with +/- 1,678 sq. ft. of living space. Exterior: The home is situated in a beautiful country setting and boasts cedar siding, dimensional shingles, and a washed aggregate driveway in front of the garage connected to the sidewalk that leads to the front porch. The covered front porch is +/- 56’ long x +/- 8’ deep leaving plenty of room for outdoor furniture as well as relaxing after a long day. The backyard is partially fenced with plenty of room for family activities. The backyard also contains mature pine trees and a large aluminum carport. The carport is +/- 27’3” long x +/- 19’ wide with a 12’ tall ceiling in the center & 9’ on the sides. This carport is perfect for a motor home or fifth wheel & has a security light, RV plug & cable TV drop.
Interior: Family Room is +/- 13’6” x +/- 23’6” and consists of hand scraped gunstock laminate hardwood floor, attractive accent lighting, Monessen natural gas fireplace with attractive oak cabinet & thermostat control, brown painted walls with white trim. Kitchen is +/- 10’ x +/- 13’ and has oak cabinets with oil rubbed bronze hardware, electric stove, Maytag dishwasher, 5’ island/bar, linoleum floor, mandarin orange painted walls with an adjoining +/- 9’ x +/- 13’ Dining Room that has a 6’ patio door leading to the sunroom, a chandelier over the dining area & parquet wood floor. Sunroom is +/- 8’ x +/- 11’ with parquet wood flooring, Archgard Chalet 1600 wood burning stove with direct vent, brown painted walls & door access to storage room. Master Bedroom is +/- 13’6” x +/- 13’6” with bamboo hardwood flooring, his & her closets, smooth ceiling texture, brown painted walls, & ceiling fan/light combination. Master Bath is +/- 9’ x +/- 8’ with linoleum floor, cherry finished wood vanity, cultured marble top, fiberglass tub & shower with canopy, unfinished linen closet & brown painted walls. Bedroom # 2 is +/- 13’ x +/- 13’ with parquet & carpet floor combination, ceiling light, walk-in closet, & gray painted walls. Bedroom # 3 is +/- 12’ x +/- 13’ with bamboo hardwood floor, walk-in closet, ceiling fan/light combination, & gray painted walls. Guest Bathroom is +/- 6’ x +/- 9’ with linoleum floor, fiberglass tub & shower surround with canopy, & vanity with sink, light gray painted walls. Utility Room is +/- 5’ x +/- 16’ with hand scraped gunstock hardwood floor, washer & dryer hook-up with gas drop for dryer & 200 amp breaker box. Storage Room +/- 11’ x +/- 11’ with washed aggregate concrete floor, wood siding, & a medium sized pet door giving access from the backyard to the storage room. Pets do not have access to the main home from storage room. Overall Summary: White interior raised panel doors, windows with blinds, door casings & baseboards, master bedroom & both bathrooms have smooth ceilings, and all other rooms have textured ceilings. Attached Garage: 2-car garage is +/- 25’ x +/- 28’ with concrete floor, 10’ ceilings, two 8’ x 10’ overhead doors with newly installed Genie all-thread screw type openers, a center load-bearing engineered truss overhead, plenty of electrical receptacles, & a walk-through door leading to the backyard and another door leading to the utility room inside the home. Utilities: Jackson Purchase, North Marshall Water, Benton Gas, 200 amp service, private sanitary system, HVAC heat pump installed in 2008, and a 40 gallon Whirlpool hot water heater installed in 2014.
Real Estate: 15% good faith deposit due day of sale. Balance due in 45 days. 10% buyer premium added to final bid and included in the total contract price. Bank letter of credit may be required if unknown by Auction Co. Call Auction Co. for details. Bidders are responsible for their own inspections and verifications either before or during day of auction. Showings are by appointment only or between the hours of 8:00AM – 10:00 AM on day of auction.
Procedure: Initial procedure determined by auctioneer.
Title: Fee Simple Absolute title delivered.
Deed: Seller will provide a General Warranty Deed.
Purchase Agreement: Successful bidder/s will enter into a purchase agreement contract immediately upon conclusion of the auction.
Possession: Possession given at closing.
Restrictions: Any recorded restrictions (if any) and zoning regulations apply.
Easements: Sale of property is subject to any and all easements of record.
Absence of Warranties & Disclaimer: All information contained herein and all related materials are subject to the Terms and Conditions outlined in the Purchase Agreement. The property is being sold on AS IS, WHERE IS basis, no warranty or representation either expressed or implied concerning the property is made by the seller or the auction company. Each potential bidder is responsible for conducting his or her own inspections, verifications, investigations, inquiries, and due diligence concerning the property. The information contained herein is subject to verification by all parties relying on it. There is no liability for its accuracy. Errors and/or omissions insurance are assumed by the seller or the auction company. Conduct of the auction and increments of bidding are at the discretion of the auctioneer. The sellers and selling agents reserve the right to preclude any person from bidding if there is any question regarding the person’s credentials, fitness, etc. All decisions of the auctioneer are final.
New Information, Corrections, & Changes: Please check for updated information prior to scheduled auction time for changes, corrections, or additions to the herein described property information
Location
Directions
From 1-24 Exit 16 travel south on US Hwy 68E 3.2 miles and turn left onto KY-795 N/Scale Rd. Proceed 0.4 miles arriving at property on left. Signs posted
join our email list

