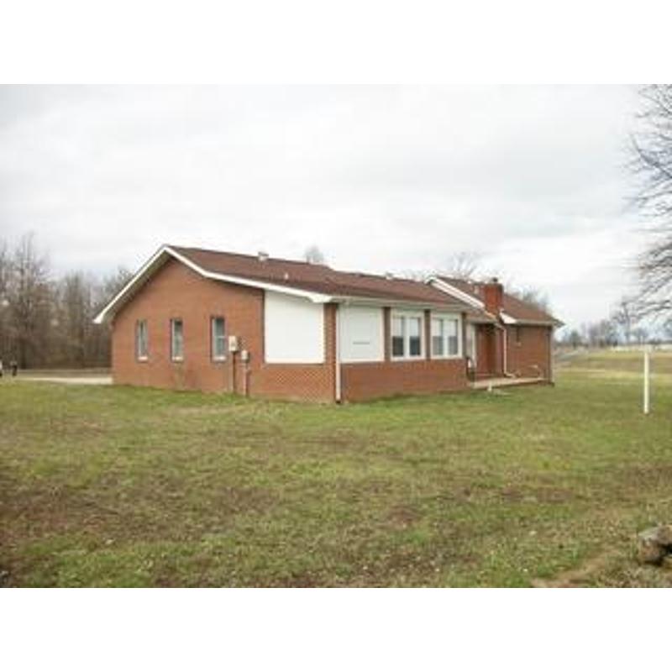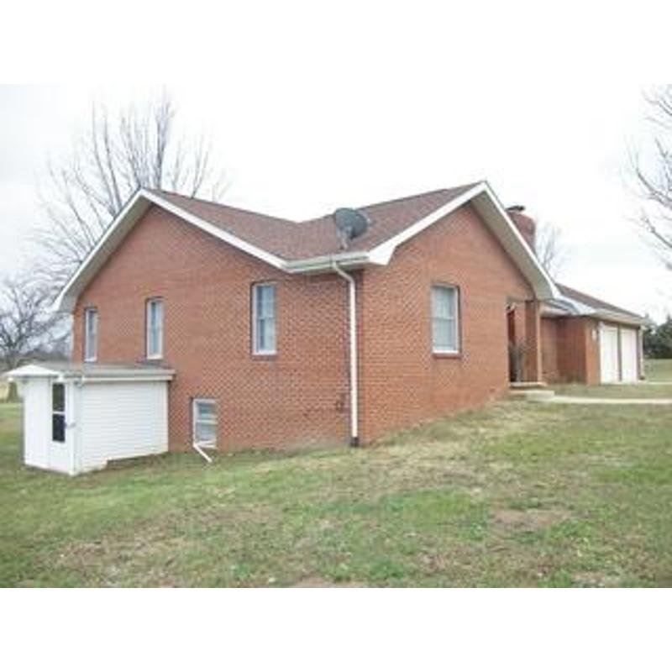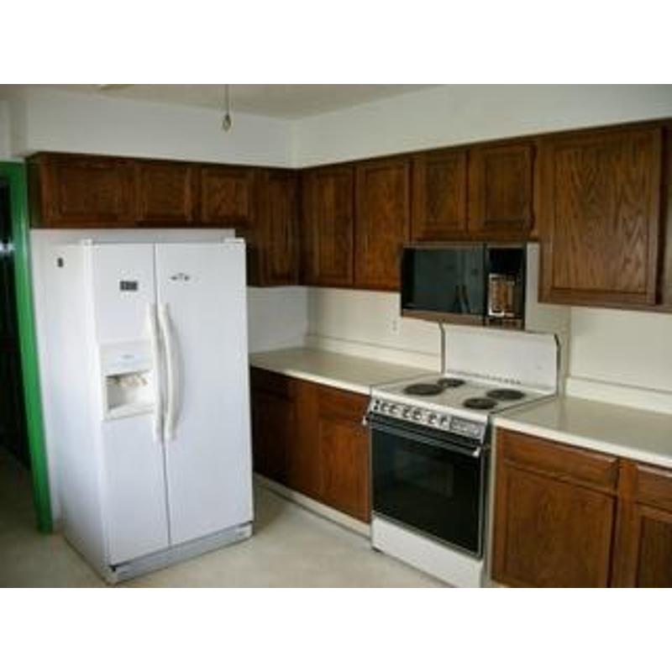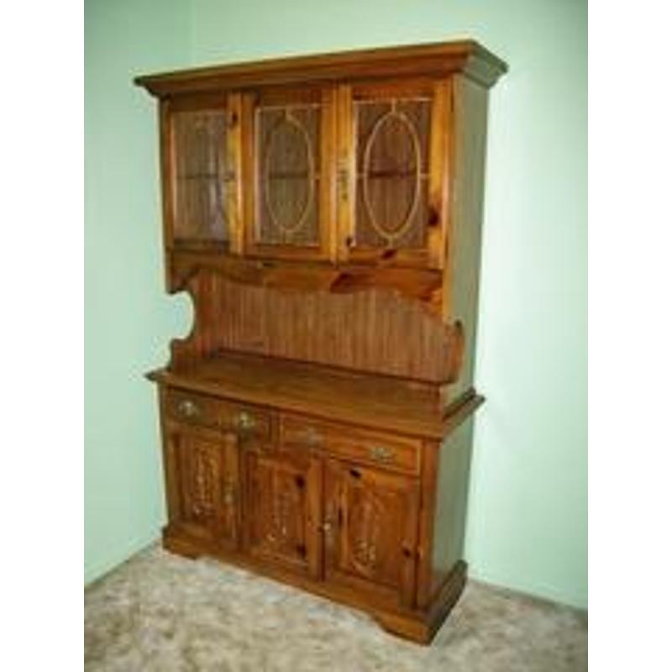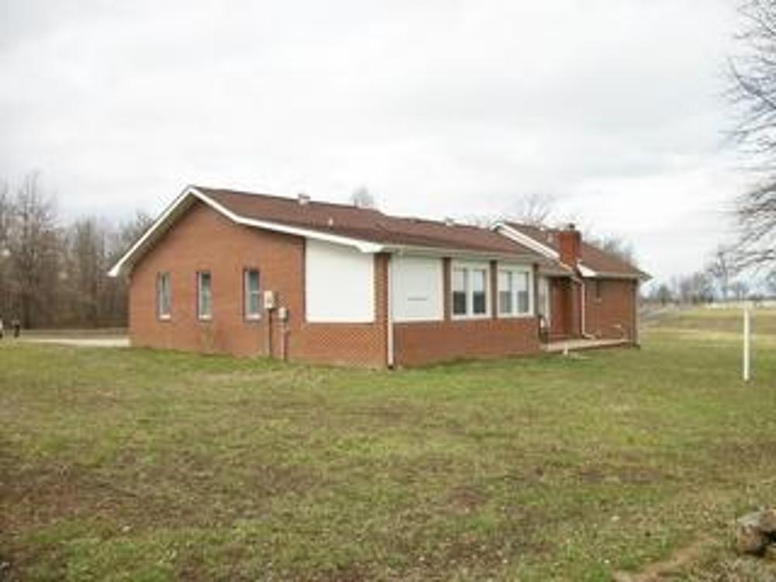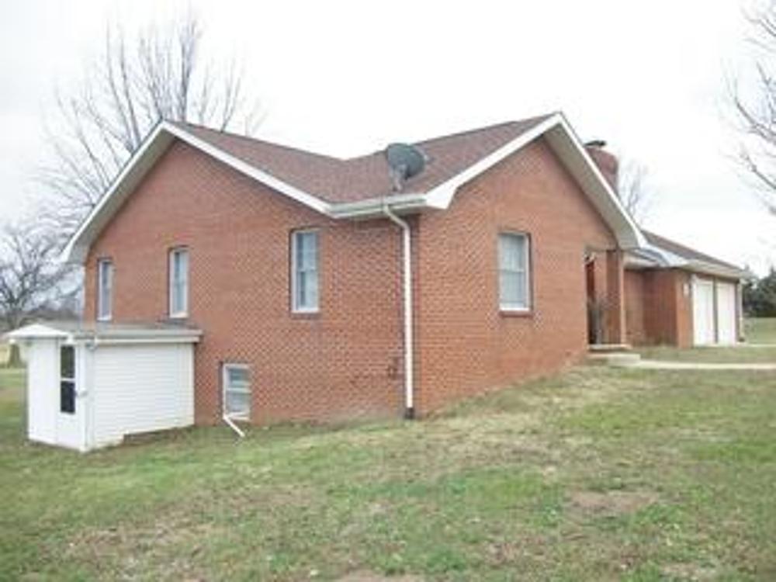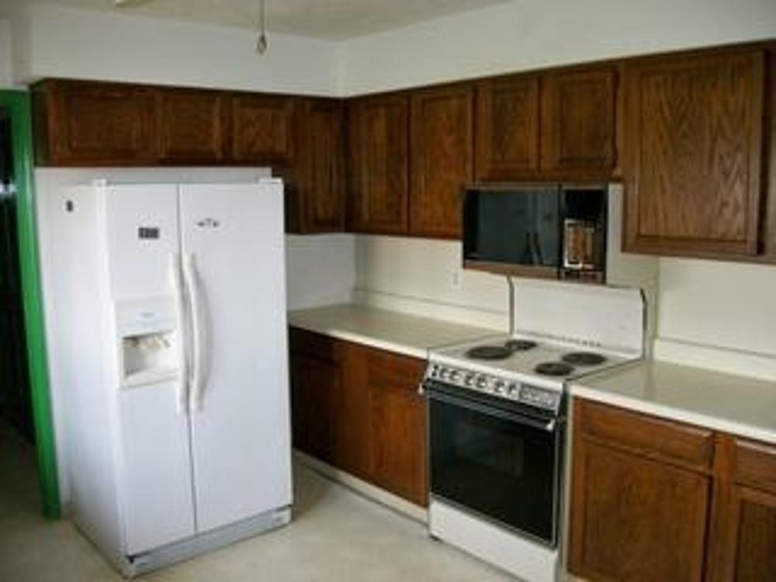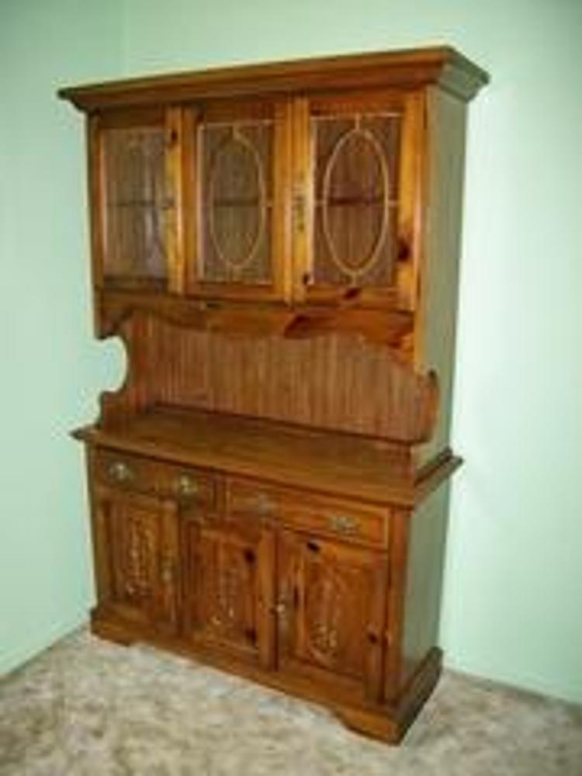Auction Details
Proven Trust
Proven Experience
Proven Results
ABSOLUTE AUCTION *ATTRACTIVE 3 BEDROOM 2 ½ BATH BRICK HOME WITH BASEMENT La Center, KY
Auction Dates
Starts: Sat, Apr 2, 2016 10:00AM
Ends: Sat, Apr 2, 2016 10:00PM
Description
Real Estate: This attractive, low maintenance, brick home boasts +/- 3,515 sq. ft. of living space under roof including basement, & 2 car attached garage, concrete driveway, back patio, 1 acre lot, dimensional shingles & much more!
Square Footage breakdown: Main Level +/- 1,787 sq. ft., Attached Garage +/- 498 sq. ft., Basement +/- 1,230 sq. ft.
Exterior Overview: Brick exterior with dimensional shingles, & ridge row roof vents. Concrete driveway & concrete sidewalk lead up to the home. Attached Garage: +/- 21’ x +/- 21’ with concrete floor, finished walls, vent for heat, 2 ~ +/- 7 x +/- 8 garage doors & a 200 amp electrical service.
Interior Overview: Baseboards, drywall, double hung windows & textured sheetrock ceilings throughout most of the home. Foyer: +/- 4’7” x +/- 5’10. Great Room: +/- 12’10” x +/- 21’ with carpet, 2 ceiling fans, wood burning fireplace with brick surround. Bedroom # 1: +/- 11’6” x +/- 15’2” carpeted & ceiling fan. Bedroom # 2 Master: +/- 11’10” x +/- 15’2” with 2 closets. Master bath: +/- 5’ x +/- 9’6” with new fixtures, tub & shower, linoleum floor, new light fixture with heater & exhaust fan. Bedroom # 3: +/- 9’ x +/- 16’ with carpet over concrete floor, brick & paneled walls. Bathroom # 2: +/- 4’6” x +/- 6’ with a walk in shower & new fixtures. Half Bath: +/- 5’3” x +/- 5’8” unfinished with fixtures ready to be installed, additional new light fixture complete with heater & exhaust fan. Dining Room: +/- 11’3” x +/- 13’4” lighted ceiling fan, built in shelves & a pair of exterior doors leading to back patio. Kitchen: +/- 11’5” x 12’9” with linoleum flooring, electric stove, microwave, Kitchen Aid dishwasher, water line for ice maker, cabinets & pantry. Utility Room/Laundry Room: +/- 5’9” x +/- 13’8” with linoleum floor, shelves, washer & dryer hookup, entrance to basement & garage.
Basement: Basement is unfinished but can easily be finished to suit your needs. This area contains a Rheem Classic 90 plus gas propane furnace RCFL-HM3617AC 10/2008, Whirlpool model L40S262-403 propane gas 40 gallon water heater, outside entrance +/- 33’ x +/- 57’, concrete block walls, tall ceilings & 2 x 10 floor joists. Utilities: 200 amp electrical service that is supplied by Jackson Purchase, propane gas, private septic system recently pumped and camera inspected. Auctioneer’s Note: Previous estate owner shared water with two properties. The estate has been passed down to heirs and a shared water supply is no longer in effect. The new owner will be required to install a new water source. The estate has acquired a recent well water price quote in writing and will be more than happy to pass along to the general public upon request. The Auction Company will have the price quote on hand on day of auction.
Personal Property:
Whirlpool side-by-side refrigerator with water & ice in the door, dining table with 2 leaves & 8 chairs, Lenoir House by Broyhill hutch, china cabinet, sofa, bedroom suite consisting of a matching headboard, chest of drawers & dresser with wall mirror
Terms of Auction:
Real Estate: 15% good faith deposit due day of sale. Balance due in 45 days. 10% buyer premium added to final bid and included in the total contract price. Bank letter of credit required if unknown by Auction Co. Bidders are responsible for their own inspections and verifications either before or during day of auction. Showings are by appointment only or between the hours of 8:00 AM-10:00 AM on day of auction.
Procedure: Initial procedure determined by auctioneer.
Title: Fee Simple Absolute title delivered.
Deed: Seller will provide a Warranty Deed.
Purchase Agreement: Successful bidder/s will enter into a purchase agreement contract immediately upon conclusion of the auction.
Possession: Possession given at closing.
Restrictions: Any recorded restrictions (if any) and zoning regulations apply.
Easements: Sale of property is subject to any and all easements of record.
Absence of Warranties & Disclaimers: All information contained herein and all related materials are subject to the Terms and Conditions outlined in the Purchase Agreement. The property is being sold on AS IS, WHERE IS basis, no warranty or representation either expressed or implied concerning the property is made by the seller or the auction company. Each potential bidder is responsible for conducting his or her own inspections, verifications, investigations, inquiries, and due diligence concerning the property. The information contained herein is subject to verification by all parties relying on it. There is no liability for its accuracy. Errors and/or omissions insurance are assumed by the seller or the auction company. Conduct of the auction and increments of bidding are at the discretion of the auctioneer. The sellers and selling agents reserve the right to preclude any person from bidding if there is any question regarding the person’s credentials, fitness, etc. All decisions of the auctioneer are final.
Location
Directions
From 1-24 Exit 4 (Kentucky Oaks Mall exit) travel west on US-Hwy 60W/Hinkleville Rd. approximately 17 miles. Turn left onto Coffee Drive/KY- 802 (first road past Bluegrass Restaurant). Travel 1.9 miles onto KY-802 S (La Center Rd.) arriving at property on left.
join our email list

