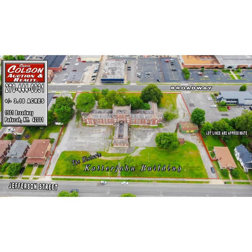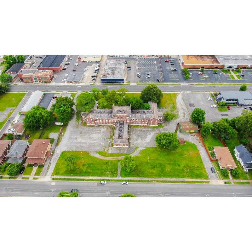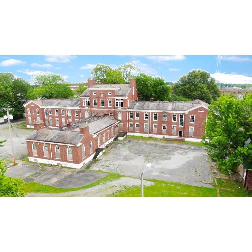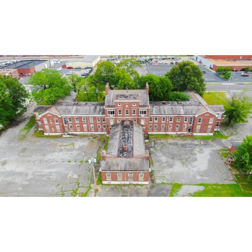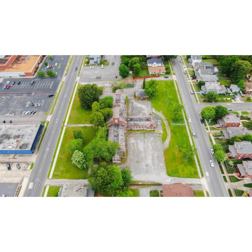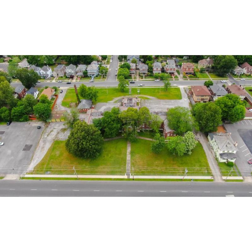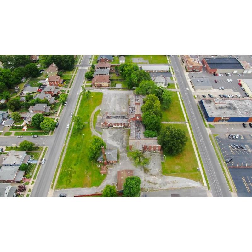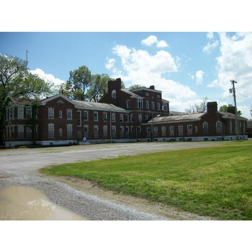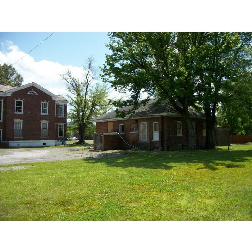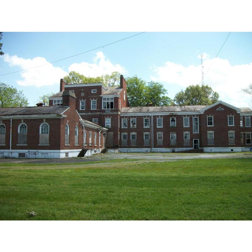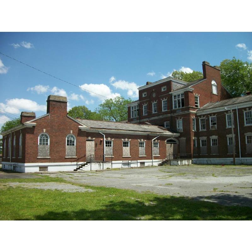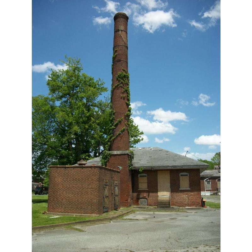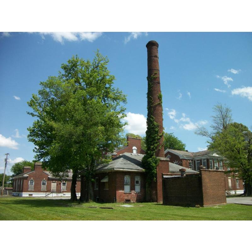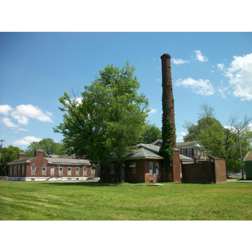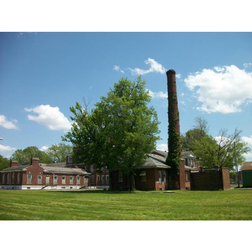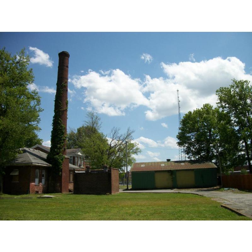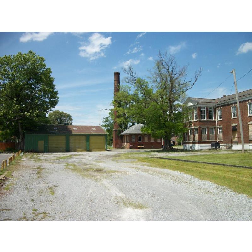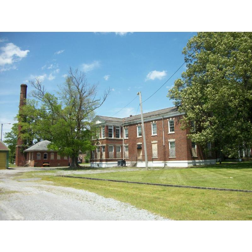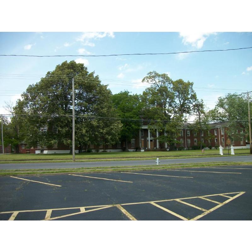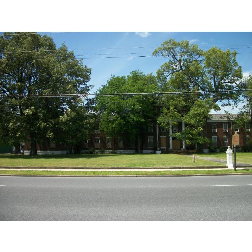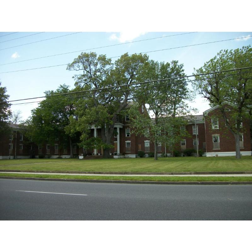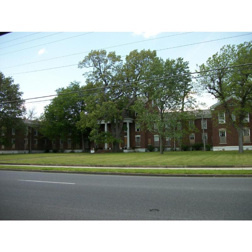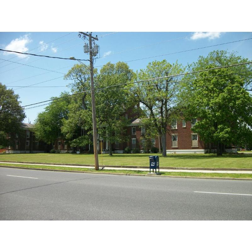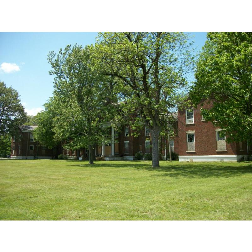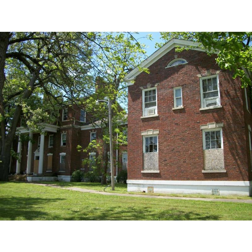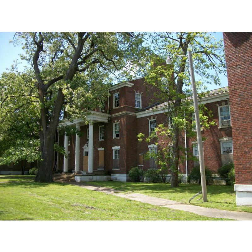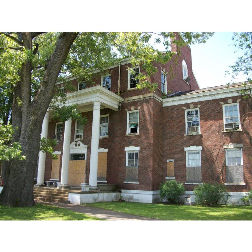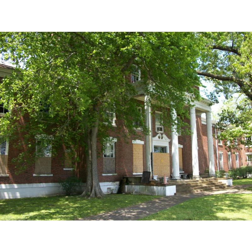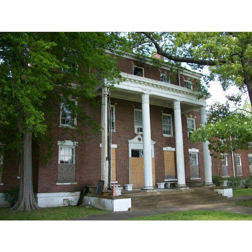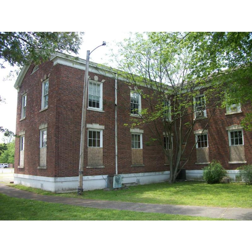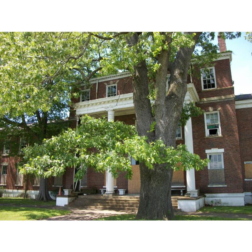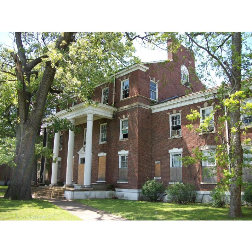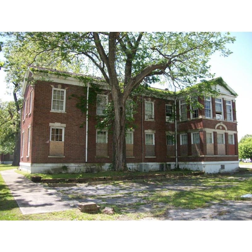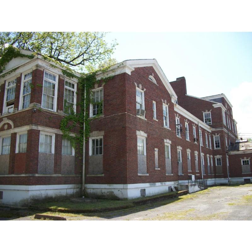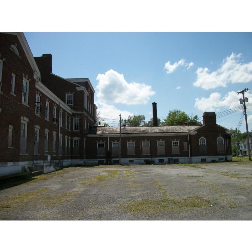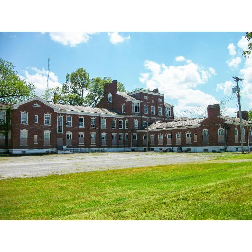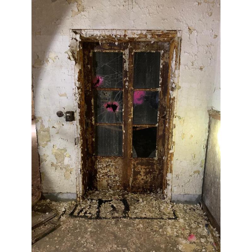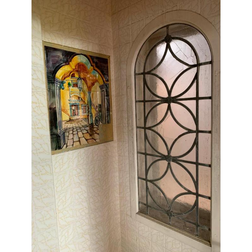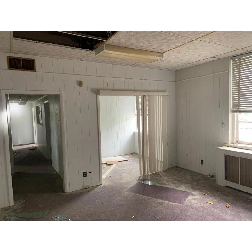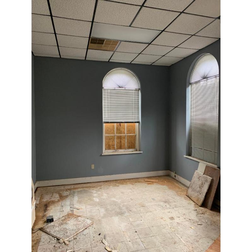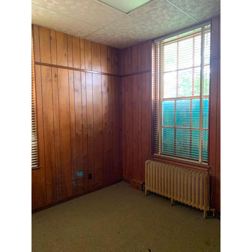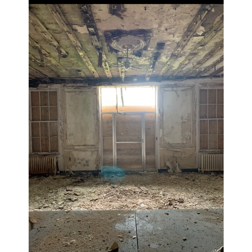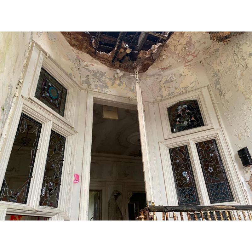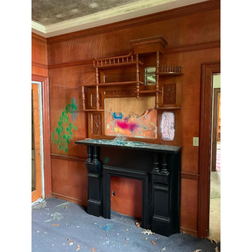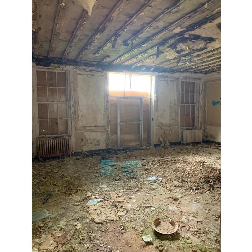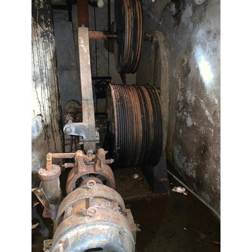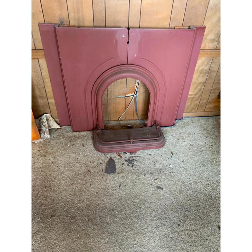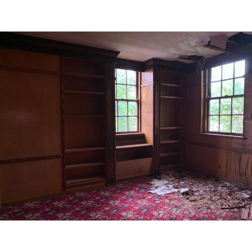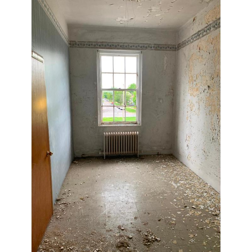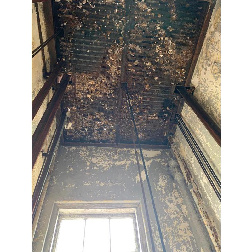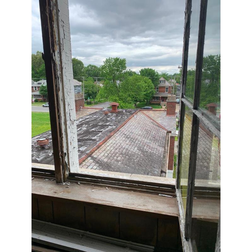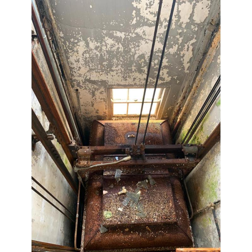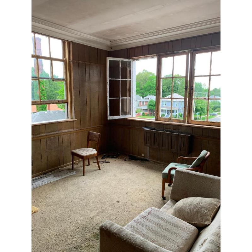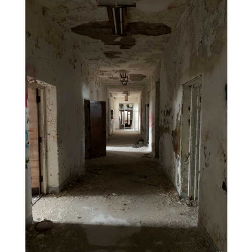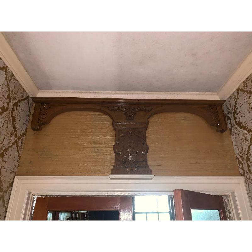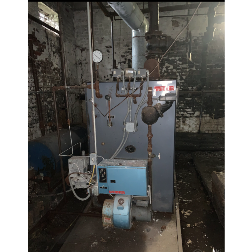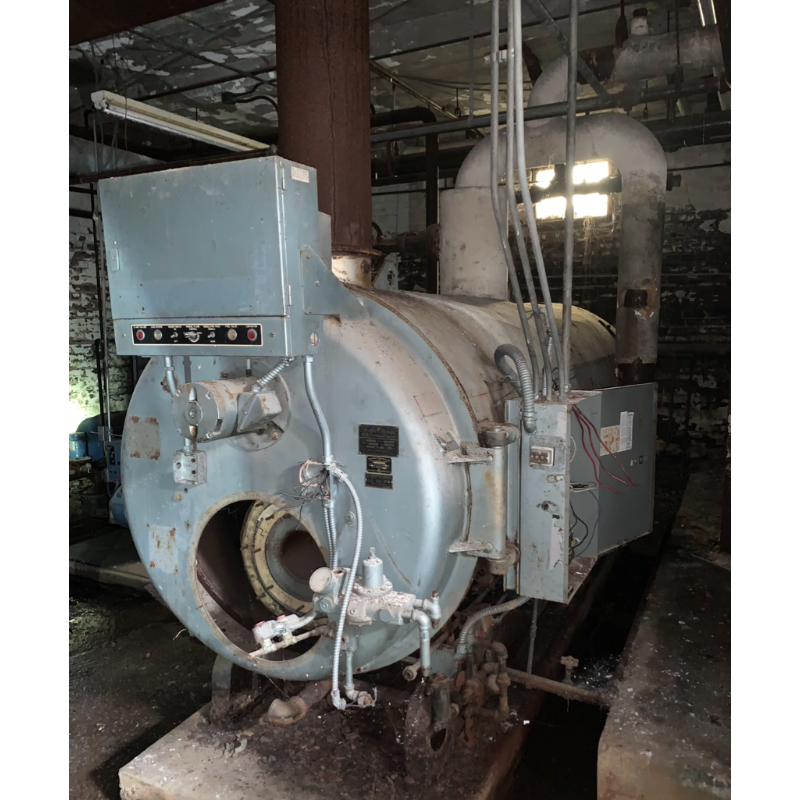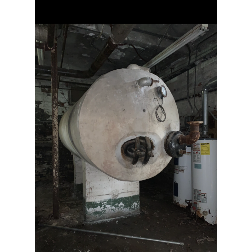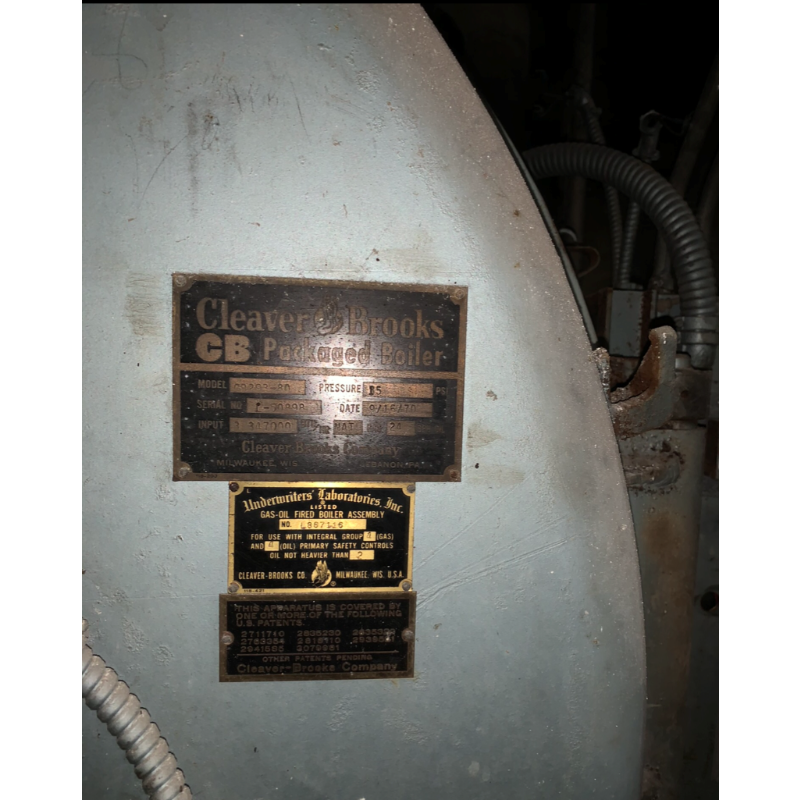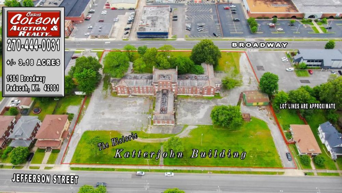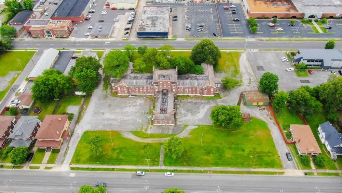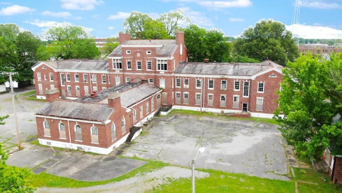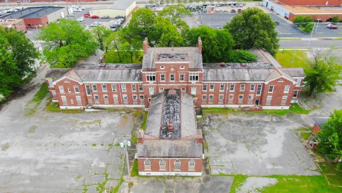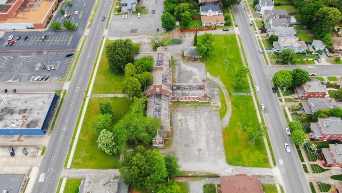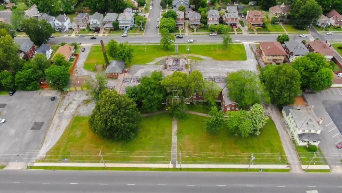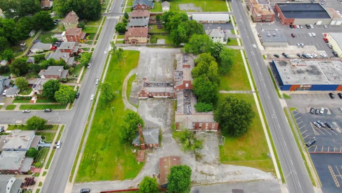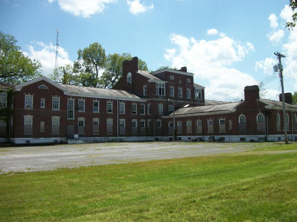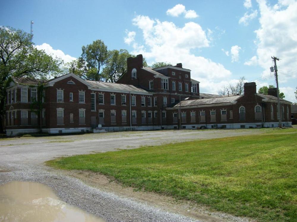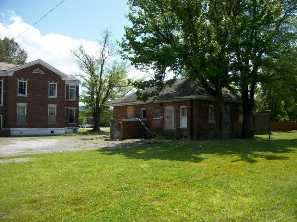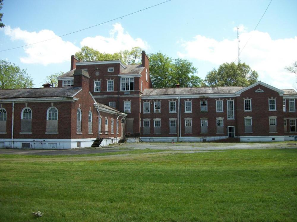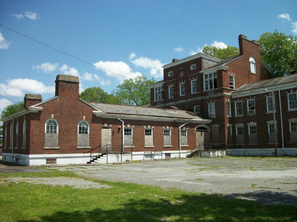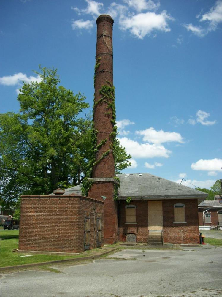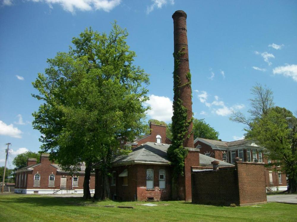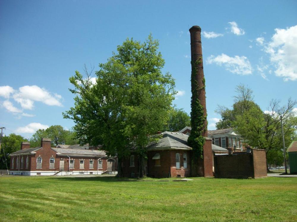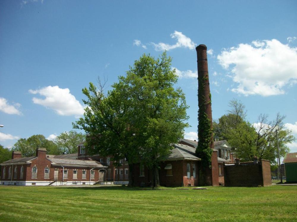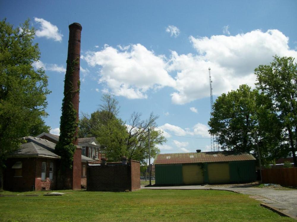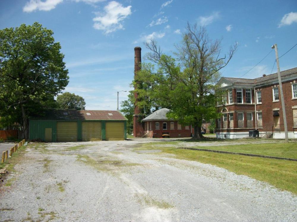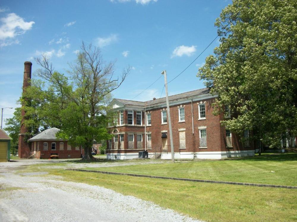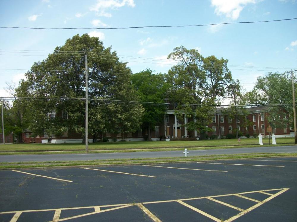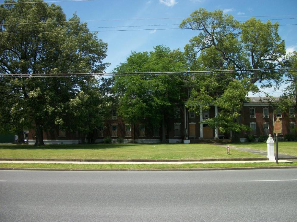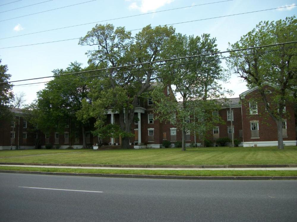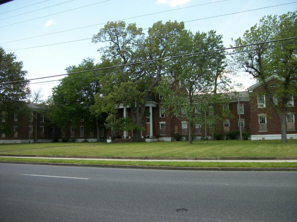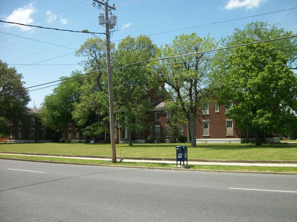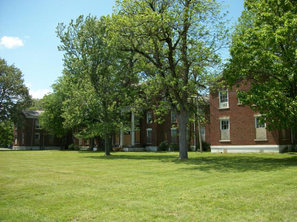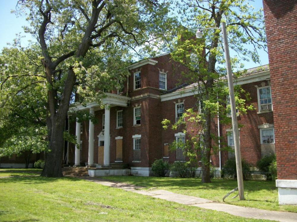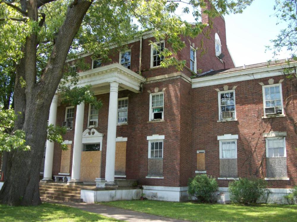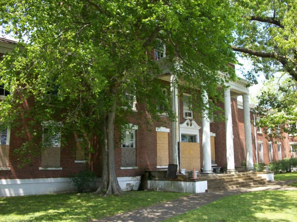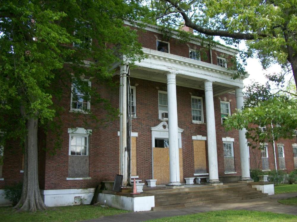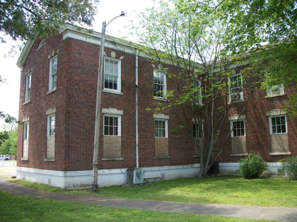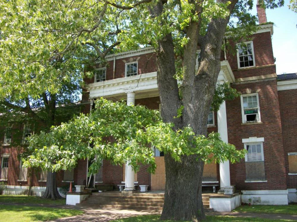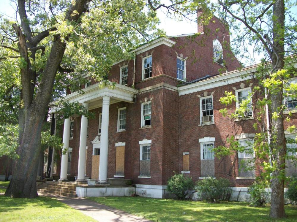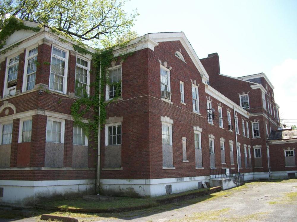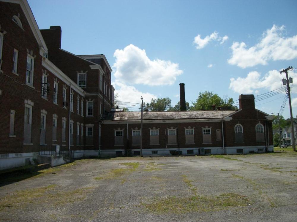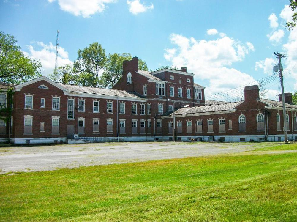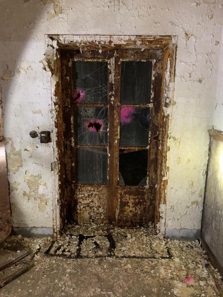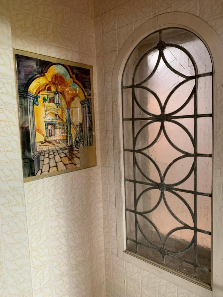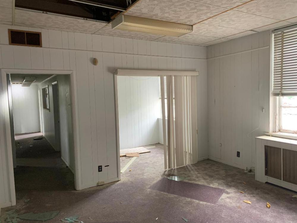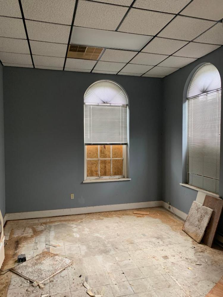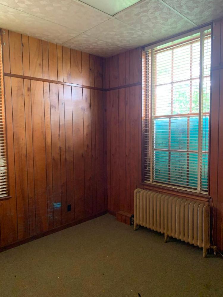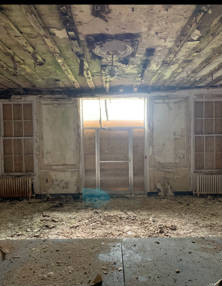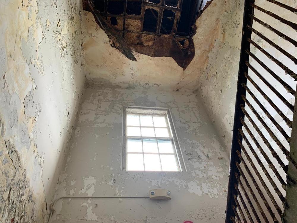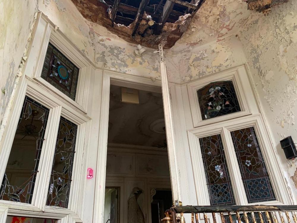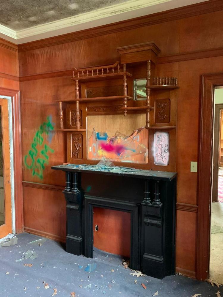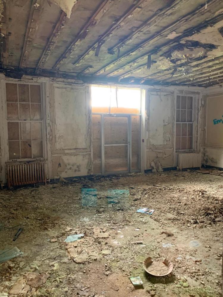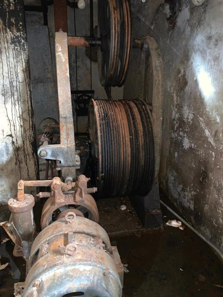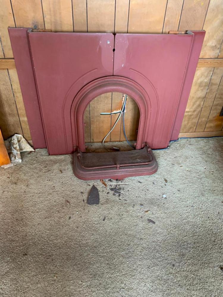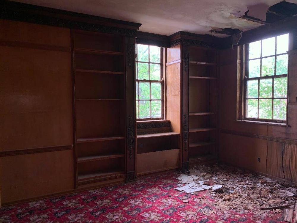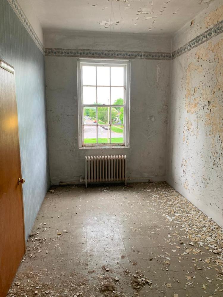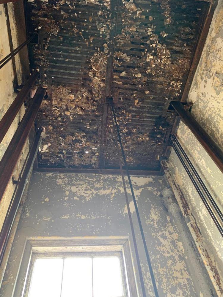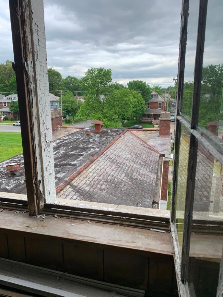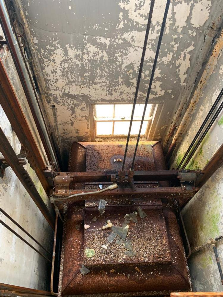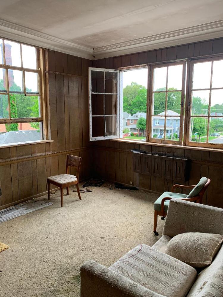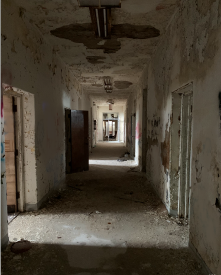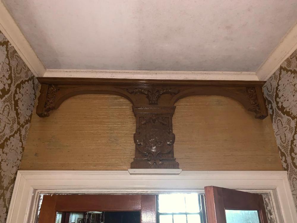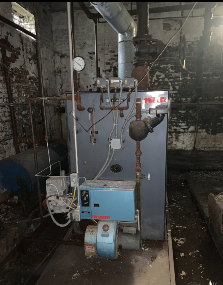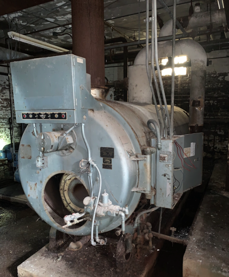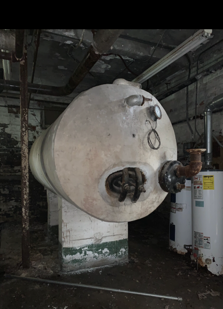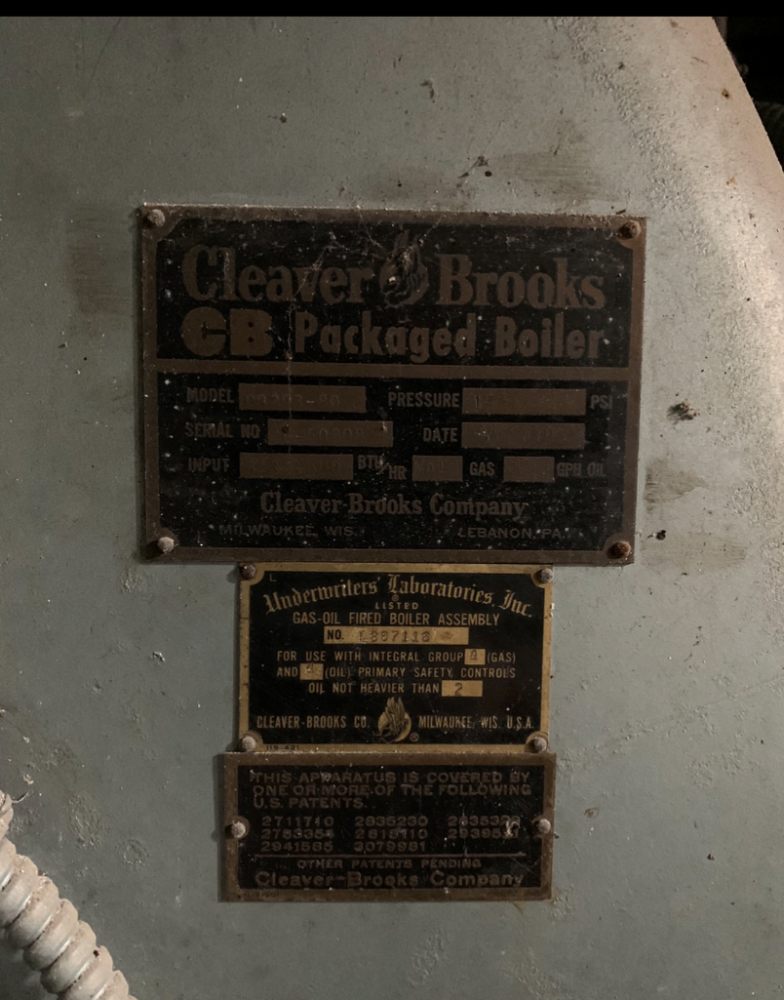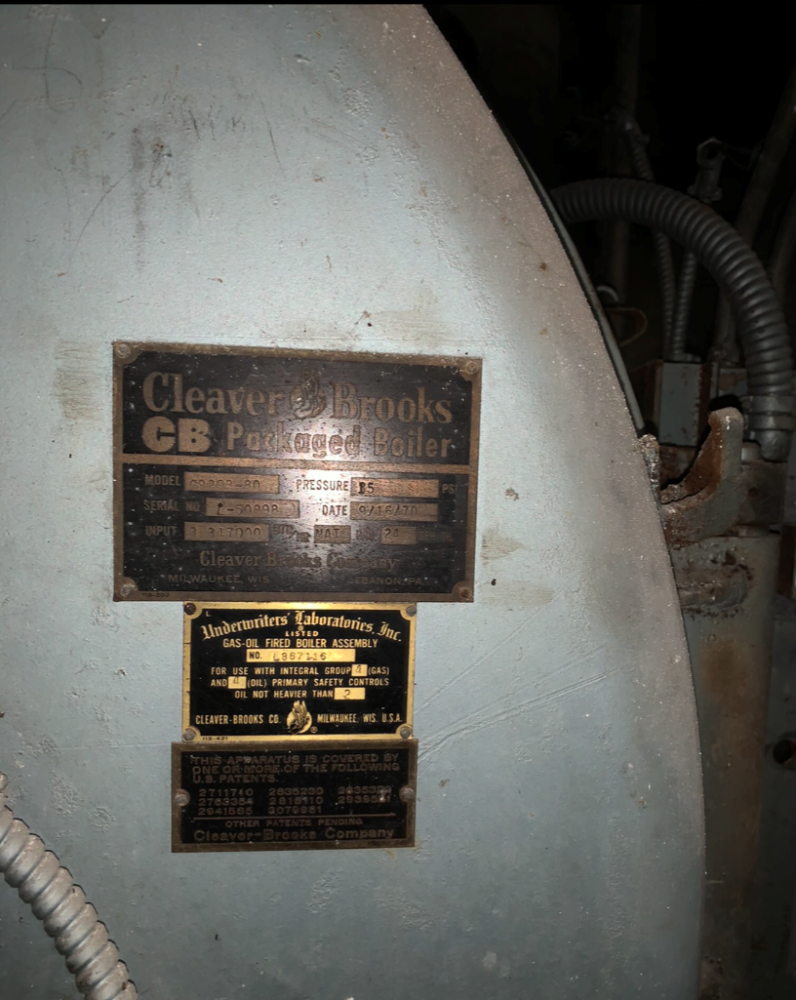Auction Details
Proven Trust
Proven Experience
Proven Results
Absolute Auction - Historic Katterjohn Building Paducah, KY
Type
Live On-Site Auction
Auction Dates
Starts: Thu, Jun 25, 2020 10:00AM
Description
ABSOLUTE AUCTION
HISTORIC KATTERJOHN BUILDING
This once majestic structure sits on +/- 3.18 attractive acres in downtown Paducah, Ky. Acreage is zoned B3 & R1. Built in the late 1800’s burned and rebuilt in now awaits a new owner. This will be decided at public auction on Thursday, June 25th @ 10:00 A.M. The structure primarily built of concrete appears to be solid but extensive interior renovations are needed.
Note: This is a live on-site auction but if you wish to participate and choose not to be present due to the recent pandemic please call the Auction Company to make arrangements to pre-register for a proxy or to bid online. It is recommended that all on-site participants on day of sale implement current social distancing & sanitary practices.
When: Thursday, June 25th. 2020 @ 10:00 A.M.
Where: 1501 Broadway, Paducah, KY 42001
Directions: Starting from the Western Baptist Hospital intersection of Joe Clifton Dr./28th Street & Broadway take Broadway southwest +/- 1.1 mile arriving at property on left. Signs posted.
Katterjohn Building Background Overview: Illinois Central Railroad constructed this facility in the late 1800s. It served as one of 3 hospitals for the railroad. It burned in 1917 and was rebuilt and re-opened in 1919. The facility continued operating until the 50s, when it was then purchased by Mr. George Katterjohn. It was leased to numerous local businesses and primarily used as office space. Tenants began vacating in early 2000 when an abundance of other commercial office space in Paducah became available. The Katterjohn Building has been mostly vacant since.
Structure Overview: Containing ± 29,315 sq. ft. on the 3 main floors in addition to a basement, this certainly was once a most impressive structure! The exterior of the building boasts a Colonial style all its own. Brick exterior, arched keystone voussoirs & lintels enhance the tall windows along with a slate shingled roof. The interior of the building contains 10’ ceiling heights on all 3 floors with some even taller, ± 100 separated offices/rooms on first 2 floors, ± 14 bathrooms total, radiant heat throughout, and a penthouse on the 3rd floor accessible by stairs or elevator. The penthouse contained a kitchen & dining area, bath, library/study, sitting area, etc. The winding staircase that led to the penthouse was complimented by stained glass on both sides of the foyer entrance most of which has been broken or damaged to some degree. Due to the infamous ice storm of January 2009 the roof was damaged in some areas and water intrusion ensued inside. The structure which is primarily constructed from concrete, brick, & plaster appears to be very solid. Utilities, flooring, paneling, windows & doors have all suffered damage and extensive renovations are needed.
Secondary Structures: There are two secondary structures located on the property.
Lot Size & General Overview: The lot itself contains ± 3.18 acres with all utilities available. The land runs from Broadway over to Jefferson Street with multiple entrances. The Broadway side of the lot is zoned business B3. Jefferson Street side is zoned R1. The zoning line appears to run midway down the center of the lot equally dividing it between both roads. Lot size is ± 415’ of frontage on Jefferson St., with a southerly turn of ± 343’ to Broadway, a westerly turn of ± 385’ of frontage on Broadway, then a Northerly turn of ± 331’ back to the point of beginning on Jefferson Street. Parcels of this size are very hard to come by in Paducah due to rising land costs making this a very attractive parcel for future residential/business development.
Terms of Auction
Real Estate: 20% good faith deposit or $5,000.00 (whichever is greater) due day of sale. Anyone that chooses to bid online and not be present on day of sale will be required to fill out an absentee registration form, bidder participation card and will be required to deposit $5,000.00 in the brokerage’s escrow account in advance of the auction. If online bidder is successful, the $5,000.00 deposit will be retained and applied towards the purchase price of the property. If unsuccessful, the proceeds will be returned to the rightful bidder. If the $5,000.000 deposit is insufficient to cover the required 20% of the total contract price of the sale of the property the remaining deposit balance will be required. Please make all necessary arrangements in advance of auction date. Balance in full due in 45 days. 10% buyer premium added to final bid and included in the total contract price. Showings are by appointment only or between the hours of 8:00 A.M.-10:00 A.M. on day of auction.
Procedure: Initial procedure determined by auctioneer.
Title: Fee Simple Absolute title delivered.
Deed: Seller will provide a Warranty Deed.
Purchase Agreement: Successful bidder/s will enter into a purchase agreement contract immediately upon conclusion of the auction.
Possession: Possession given at closing.
Restrictions: Any recorded restrictions (if any) and zoning regulations apply.
Easements: Sale of property is subject to any and all easements of record.
Absence of Warranties & Disclaimers: All information contained herein and all related materials are subject to the Terms and Conditions outlined in the Purchase Agreement. The property is being sold on AS IS, WHERE IS basis, with no contingencies, warranty or representation either expressed or implied concerning the property is made by the seller or the auction company. Each potential bidder is responsible for conducting his or her own inspections, verifications, investigations, inquiries, and due diligence concerning the property. The information contained herein is subject to verification by all parties relying on it. There is no liability for its accuracy. All bidders are encouraged to contact any and all local agencies concerning requirements pertaining to future repairs, usage, or razing of subject property. These agencies may include but are not limited to the Department of Building & Electrical, etc. Conduct of the auction and increments of bidding are at the discretion of the auctioneer. The sellers and selling agents reserve the right to preclude any person from bidding if there is any question regarding the person’s credentials, fitness, etc. All decisions of the auctioneer are final.
Auctioneer’s Note: Auction held on site, rain or shine. Any announcements made day of sale take precedence over printed material or any other oral statements made. Auction Company or owner is not responsible for accidents.
New Information, Corrections & Changes: Please check for updated information prior to scheduled auction time for changes, corrections, or additions to the herein described property information.
HISTORIC KATTERJOHN BUILDING
This once majestic structure sits on +/- 3.18 attractive acres in downtown Paducah, Ky. Acreage is zoned B3 & R1. Built in the late 1800’s burned and rebuilt in now awaits a new owner. This will be decided at public auction on Thursday, June 25th @ 10:00 A.M. The structure primarily built of concrete appears to be solid but extensive interior renovations are needed.
Note: This is a live on-site auction but if you wish to participate and choose not to be present due to the recent pandemic please call the Auction Company to make arrangements to pre-register for a proxy or to bid online. It is recommended that all on-site participants on day of sale implement current social distancing & sanitary practices.
When: Thursday, June 25th. 2020 @ 10:00 A.M.
Where: 1501 Broadway, Paducah, KY 42001
Directions: Starting from the Western Baptist Hospital intersection of Joe Clifton Dr./28th Street & Broadway take Broadway southwest +/- 1.1 mile arriving at property on left. Signs posted.
Katterjohn Building Background Overview: Illinois Central Railroad constructed this facility in the late 1800s. It served as one of 3 hospitals for the railroad. It burned in 1917 and was rebuilt and re-opened in 1919. The facility continued operating until the 50s, when it was then purchased by Mr. George Katterjohn. It was leased to numerous local businesses and primarily used as office space. Tenants began vacating in early 2000 when an abundance of other commercial office space in Paducah became available. The Katterjohn Building has been mostly vacant since.
Structure Overview: Containing ± 29,315 sq. ft. on the 3 main floors in addition to a basement, this certainly was once a most impressive structure! The exterior of the building boasts a Colonial style all its own. Brick exterior, arched keystone voussoirs & lintels enhance the tall windows along with a slate shingled roof. The interior of the building contains 10’ ceiling heights on all 3 floors with some even taller, ± 100 separated offices/rooms on first 2 floors, ± 14 bathrooms total, radiant heat throughout, and a penthouse on the 3rd floor accessible by stairs or elevator. The penthouse contained a kitchen & dining area, bath, library/study, sitting area, etc. The winding staircase that led to the penthouse was complimented by stained glass on both sides of the foyer entrance most of which has been broken or damaged to some degree. Due to the infamous ice storm of January 2009 the roof was damaged in some areas and water intrusion ensued inside. The structure which is primarily constructed from concrete, brick, & plaster appears to be very solid. Utilities, flooring, paneling, windows & doors have all suffered damage and extensive renovations are needed.
Secondary Structures: There are two secondary structures located on the property.
- A residential home that housed staff members with a full living quarters on the main level & an unfinished basement that houses the main boilers. The smoke stack is attached to this structure. The interior is in need of some repairs.
- A large 48’ x 36’ warehouse with large overhead doors primarily used for storage.
Lot Size & General Overview: The lot itself contains ± 3.18 acres with all utilities available. The land runs from Broadway over to Jefferson Street with multiple entrances. The Broadway side of the lot is zoned business B3. Jefferson Street side is zoned R1. The zoning line appears to run midway down the center of the lot equally dividing it between both roads. Lot size is ± 415’ of frontage on Jefferson St., with a southerly turn of ± 343’ to Broadway, a westerly turn of ± 385’ of frontage on Broadway, then a Northerly turn of ± 331’ back to the point of beginning on Jefferson Street. Parcels of this size are very hard to come by in Paducah due to rising land costs making this a very attractive parcel for future residential/business development.
Terms of Auction
Real Estate: 20% good faith deposit or $5,000.00 (whichever is greater) due day of sale. Anyone that chooses to bid online and not be present on day of sale will be required to fill out an absentee registration form, bidder participation card and will be required to deposit $5,000.00 in the brokerage’s escrow account in advance of the auction. If online bidder is successful, the $5,000.00 deposit will be retained and applied towards the purchase price of the property. If unsuccessful, the proceeds will be returned to the rightful bidder. If the $5,000.000 deposit is insufficient to cover the required 20% of the total contract price of the sale of the property the remaining deposit balance will be required. Please make all necessary arrangements in advance of auction date. Balance in full due in 45 days. 10% buyer premium added to final bid and included in the total contract price. Showings are by appointment only or between the hours of 8:00 A.M.-10:00 A.M. on day of auction.
Procedure: Initial procedure determined by auctioneer.
Title: Fee Simple Absolute title delivered.
Deed: Seller will provide a Warranty Deed.
Purchase Agreement: Successful bidder/s will enter into a purchase agreement contract immediately upon conclusion of the auction.
Possession: Possession given at closing.
Restrictions: Any recorded restrictions (if any) and zoning regulations apply.
Easements: Sale of property is subject to any and all easements of record.
Absence of Warranties & Disclaimers: All information contained herein and all related materials are subject to the Terms and Conditions outlined in the Purchase Agreement. The property is being sold on AS IS, WHERE IS basis, with no contingencies, warranty or representation either expressed or implied concerning the property is made by the seller or the auction company. Each potential bidder is responsible for conducting his or her own inspections, verifications, investigations, inquiries, and due diligence concerning the property. The information contained herein is subject to verification by all parties relying on it. There is no liability for its accuracy. All bidders are encouraged to contact any and all local agencies concerning requirements pertaining to future repairs, usage, or razing of subject property. These agencies may include but are not limited to the Department of Building & Electrical, etc. Conduct of the auction and increments of bidding are at the discretion of the auctioneer. The sellers and selling agents reserve the right to preclude any person from bidding if there is any question regarding the person’s credentials, fitness, etc. All decisions of the auctioneer are final.
Auctioneer’s Note: Auction held on site, rain or shine. Any announcements made day of sale take precedence over printed material or any other oral statements made. Auction Company or owner is not responsible for accidents.
New Information, Corrections & Changes: Please check for updated information prior to scheduled auction time for changes, corrections, or additions to the herein described property information.
Location
join our email list

