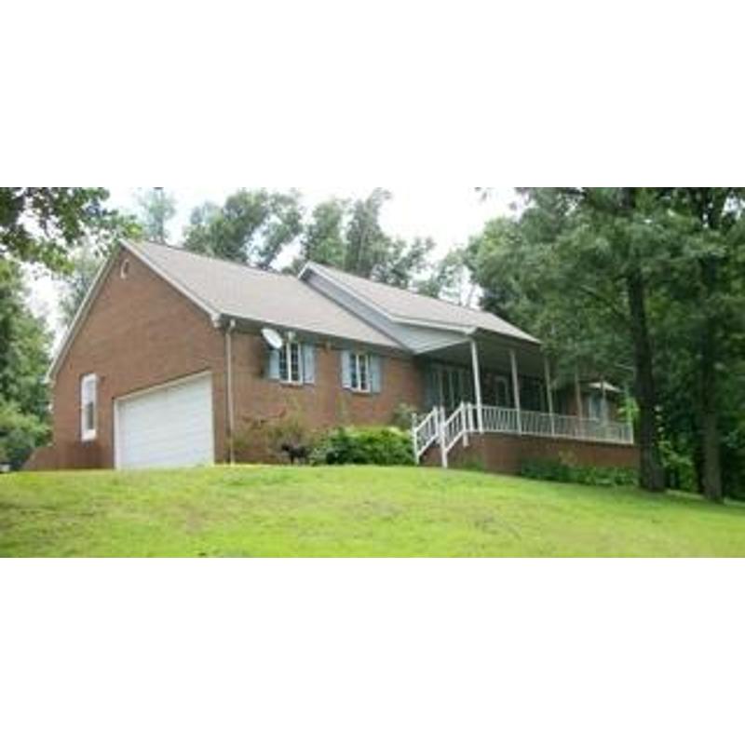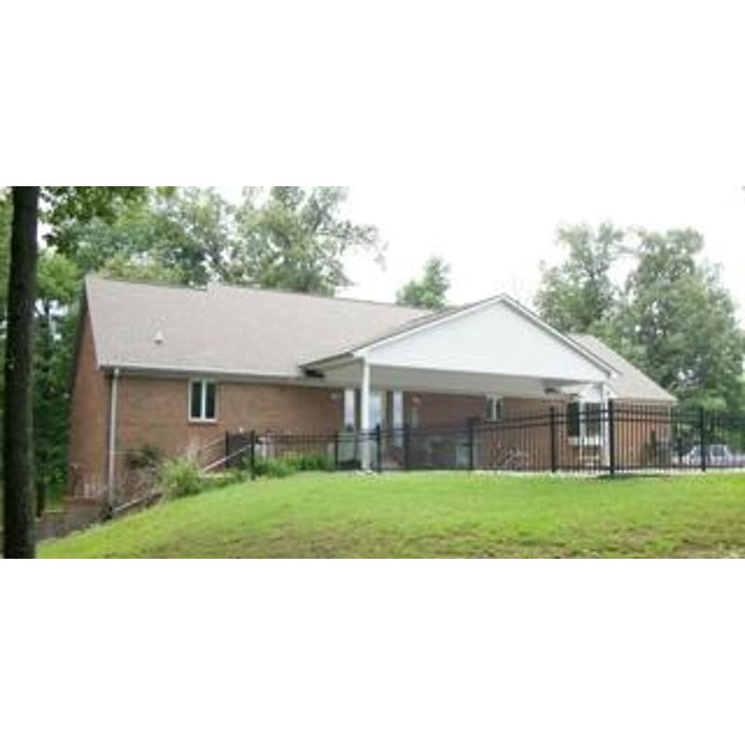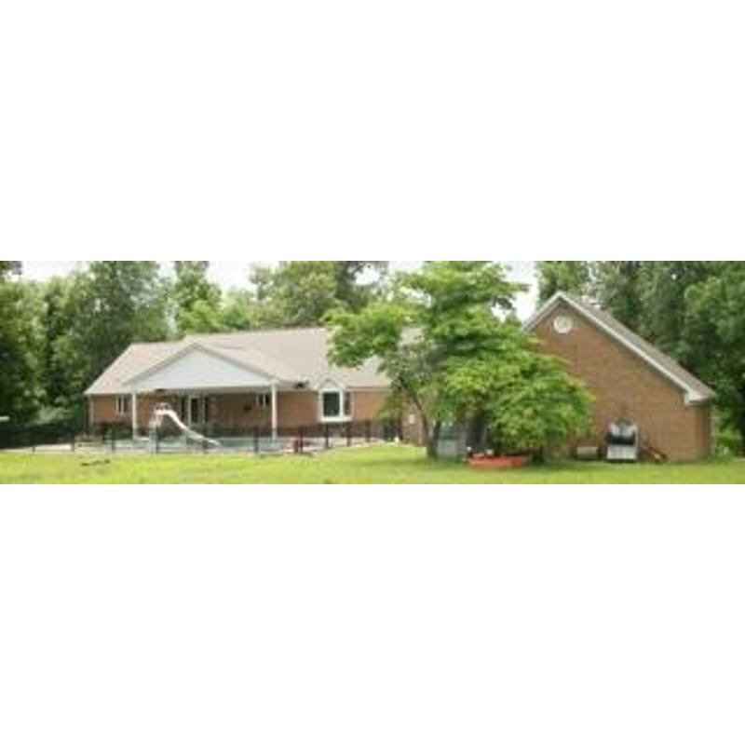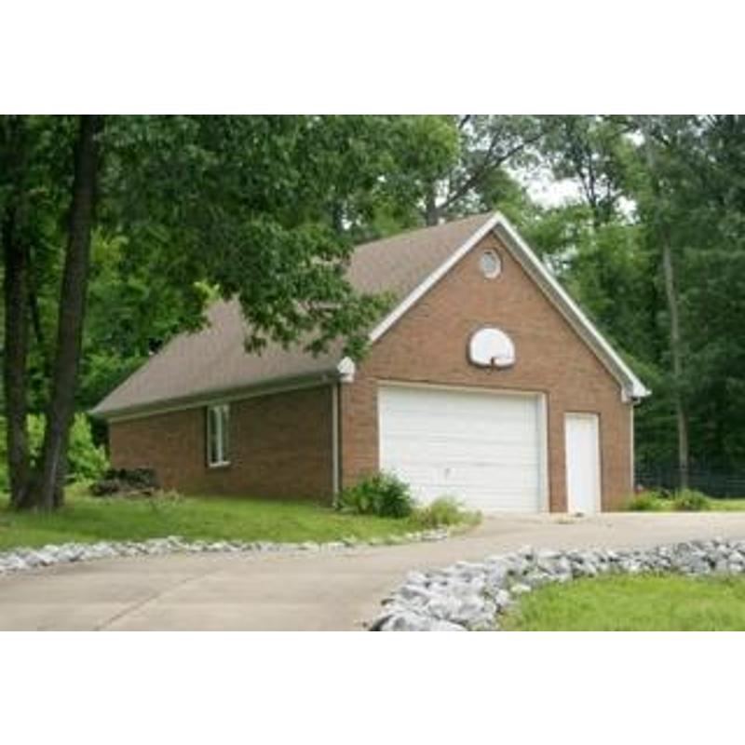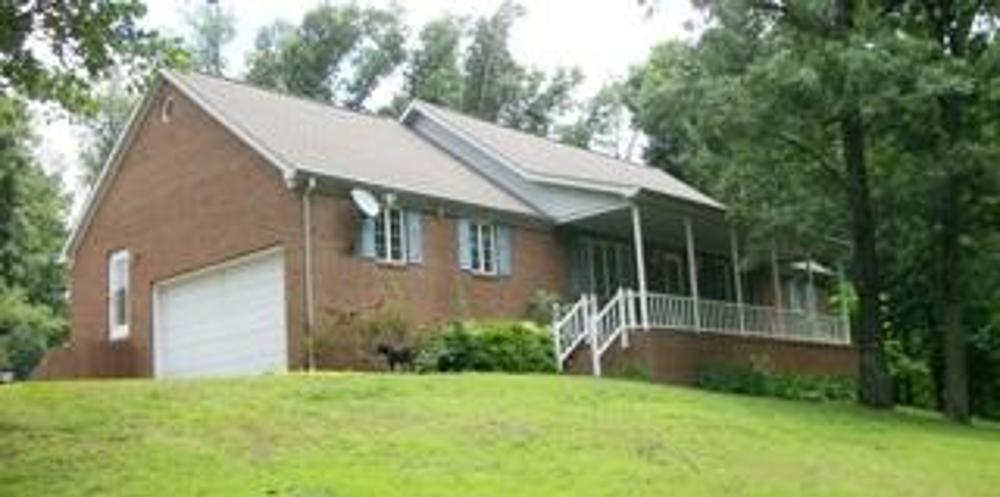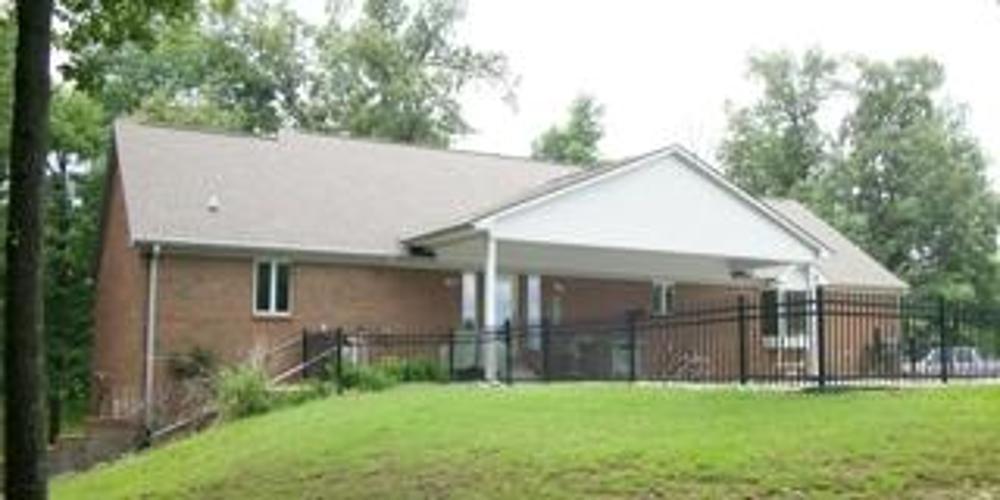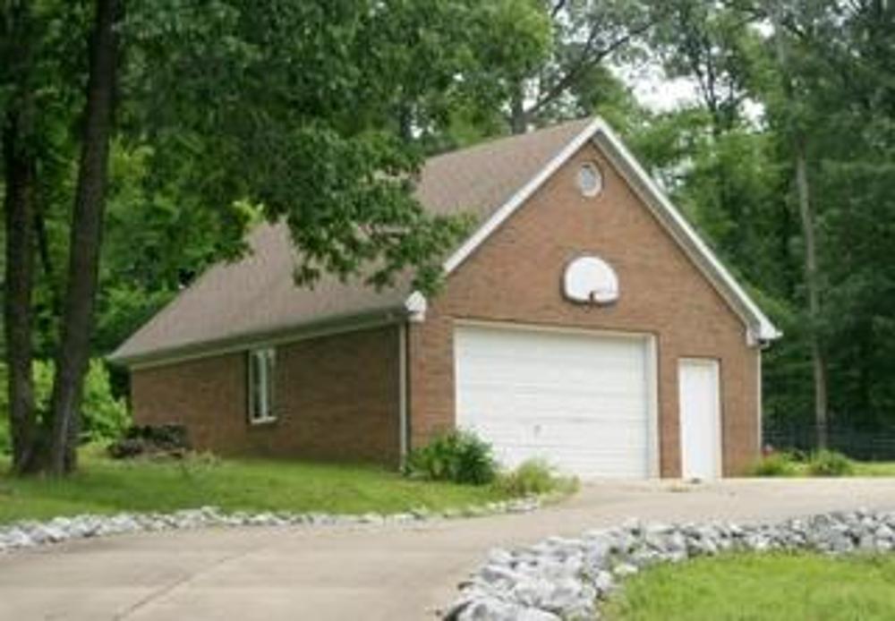Auction Details
Proven Trust
Proven Experience
Proven Results
ABSOLUTE AUCTION BRICK HOME & LOT IN LONE OAK Paducah, KY
Auction Dates
Starts: Tue, Jun 25, 2013 6:30PM
Ends: Wed, Jun 26, 2013 6:30AM
Description
Attractive Brick Home & Building Lot in Lone Oak, Ky.
Offered separate or combined
*Located in Quiet Neighborhood *Wooded Area Behind House
*In-Ground Swimming Pool *Finished Basement
This spacious home sits perfectly on a shaded hillside lot on a quiet street in Lone Oak, KY.
Home: Consider this gorgeous +/- 31’x +/-76’6” +/- 4,673 sq. ft. under roof home inclusive of main level, basement, & porches w/4 bed rooms, 3 full baths.
Interior: Main Level - Large eat in kitchen is +/- 9’x +/-27’ galley style w/striking cherry cabinets & 42” uppers, bay window, linoleum flooring, and built in desk. Convenient mud/utility room is a spacious +/- 8’6 x +/-9’ w/linoleum flooring & washer/dryer space saver. Separate dining area is +/-10’9”x +/-16’9” w/8’ ceilings, back patio access to pool, carpeted flooring, attractive crown mold, chair rails, baseboards w/king pins in corners. The living room is +/- 21’x +/-17.’6” & boasts of 9’ ceilings, ceiling fans, & carpeted flooring. The master bedroom is +/-15’4”x +/-20’, w/9’ ceilings, walk in closet, tub/shower enclosure, & vanity. Bedroom # 2 is +/- 11’6”x +/-11’4” & bedroom #3 is +/- 11’6”x +/-11’6” both w/twin wall length closets w/bi fold doors. Full guest bathroom consists of a shower/tub and vanity. Downstairs – +/- 31’x +/-50’ finished basement w/8’ ceilings, carpeted flooring, & painted concrete floor in hobby room. Bedroom #4 is +/-12’6”x +/-14” with carpeted flooring. Large +/-28’x +/-16’6”’ entertainment room w/gas fireplace insert and full bath. Other amenities include electric hot water heater w/shut off, ceiling fans throughout, numerous closets, fluted casings, rosettes, central vacuum system, Andersen casement windows and much more.
Exterior: brick exterior, dimensional shingles, gutter guards, ridge/gable vents, Rheem +/- 4 ton central HVAC package unit, LP gas, all underground 200 AMP electrical service, stunning landscape, concrete driveway & sidewalks. A covered +/-10’x +/-32’ concrete back patio provides access to the large +/-18’x +/-36’ in ground pool w/slide & diving board surrounded by a beautiful +/-40’x +/-52’ wrought iron fence enclosure. At the front of this exquisite home is a +/- 9.6’x +/-38’ covered porch with wooden railings, perfect for relaxing on long summer evenings. The attached two car garage is +/- 19’.6”x +/-24’ w/16’x +/-8’ insulated overhead door & access to crawl space.
Detached Garage: +/- 25’x +/-27’ 2 car garage w/concrete floors, TJI ceiling joists, full attic storage, casement windows, 200 AMP service, & +/-14x +/-8” garage door.
Building Lot: Consider this attractive 1 acre lot with grape vines, apple & peach trees and some woods in back of property.
Terms & Conditions
Location
join our email list

